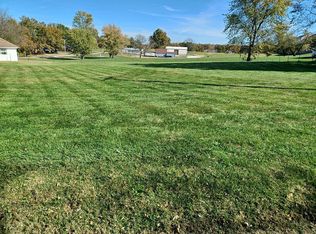3.57 acres located at the corner of Gutermuth and Old Gutermuth Road and will be on path of new MO 364 & Gutermuth Interchange. Home currently has 3 bedroom home, detached 22 x 48 garage with concrete floor, detached 30 x 40 storage shed. Sold AS-IS. No inspections, warranties, credits. All offers due by June 18th, 2019, 11:59pm and will be reviewed by appointed commissioner on Wednesday. Response time on offers should be noon on Thursday, June 20th, 2019. Home is on supra. MUST HAVE CONFIRMED APPOINTMENT TO VIEW SHED BEHIND 5410 Old Gutermuth. Public water and sewer close by.
This property is off market, which means it's not currently listed for sale or rent on Zillow. This may be different from what's available on other websites or public sources.
