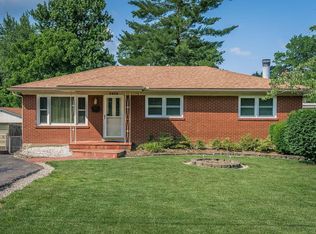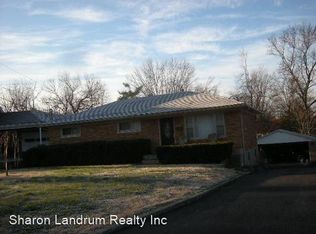Great brick ranch with FINISHED basement, carport, and garage in a fantastic location!!! This house has so much to offer: on the main floor there are 3 good sized bedrooms, a large eat-in-kitchen, a large living room, and even a Florida room that can be used as a family room, exercise room, office, or extra bedroom! The basement is finished and has a huge family room, laundry, shower, and a bonus room that is currently used as a 4th bedroom. Enjoy the rest of the summer relaxing on the beautiful covered patio. And there's more: the newer above ground pool stays! All appliances, including washer and dryer, stay. Don't miss this opportunity, it won't last. Schedule your tour now. Welcome home! Agents please read notes.
This property is off market, which means it's not currently listed for sale or rent on Zillow. This may be different from what's available on other websites or public sources.


