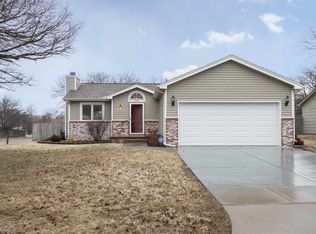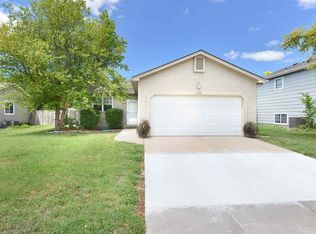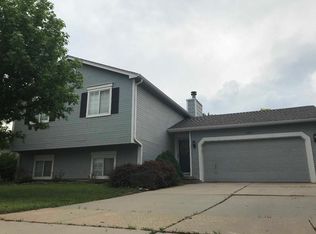Sold
Price Unknown
5402 E Mainsgate Rd, Wichita, KS 67220
4beds
1,750sqft
Single Family Onsite Built
Built in 1990
0.26 Acres Lot
$238,200 Zestimate®
$--/sqft
$1,808 Estimated rent
Home value
$238,200
$217,000 - $260,000
$1,808/mo
Zestimate® history
Loading...
Owner options
Explore your selling options
What's special
Tucked away on a corner lot, this beautifully updated 4 bedroom, 3 bath home boasts an array of updates. The furnace was upgraded in 2019, and a backup sump pump provides added peace of mind. Step into the inviting living room that's graced with gleaming hardwood floors and a vaulted ceiling. There's an eye-catching fireplace with a whitewashed brick surround that makes a cozy backdrop for holiday get-togethers. Recessed lighting adds a modern touch. The adjacent dining area leads to a patio through sliding glass doors, giving you lovely outdoor views while you eat or entertain. The kitchen is a highlight, with stylish tile backsplash, two lazy susans, cushion-close drawers and cabinets, pull-out shelving, a pantry, and appliances that are included. The spacious master suite offers brand new carpeting, dual closets, and a private, spa-like bathroom with tile flooring, an updated vanity, skylight, built-in shelving, and a shower. Two bedrooms and a second full bath complete the main floor. The lower level is the ideal space for relaxation and entertainment. It features a comfortable family room with new carpet and a daylight window for added brightness. There's also a game room, a fully updated bathroom, and a spacious bedroom. Ample storage spaces and a laundry area complete this level. Step outside to the patio and enjoy your private backyard with a storage shed, wood privacy fencing, mature trees, and plenty of room to unwind and play. This home is move-in ready and showcases modern comfort and style. It's also close to quick highway access via K-96, numerous restaurants, parks, and so much more. Schedule your private showing and hurry in to see this gem before it's gone forever!
Zillow last checked: 8 hours ago
Listing updated: October 12, 2023 at 11:59am
Listed by:
Tina Young 316-512-1300,
Exp Realty, LLC
Source: SCKMLS,MLS#: 630629
Facts & features
Interior
Bedrooms & bathrooms
- Bedrooms: 4
- Bathrooms: 3
- Full bathrooms: 3
Primary bedroom
- Description: Carpet
- Level: Main
- Area: 156
- Dimensions: 13 x 12
Bedroom
- Description: Carpet
- Level: Main
- Area: 100
- Dimensions: 10 x 10
Bedroom
- Description: Carpet
- Level: Main
- Area: 90
- Dimensions: 10 x 9
Bedroom
- Description: Carpet
- Level: Basement
- Area: 165
- Dimensions: 15 x 11
Dining room
- Description: Wood
- Level: Main
- Area: 72
- Dimensions: 9 x 8
Family room
- Description: Carpet
- Level: Basement
- Area: 253
- Dimensions: 23 x 11
Kitchen
- Description: Wood
- Level: Main
- Area: 99
- Dimensions: 11 x 9
Living room
- Description: Wood
- Level: Main
- Area: 196
- Dimensions: 14 x 14
Recreation room
- Description: Carpet
- Level: Basement
- Area: 143
- Dimensions: 13 x 11
Heating
- Forced Air, Natural Gas
Cooling
- Central Air, Electric
Appliances
- Laundry: In Basement
Features
- Ceiling Fan(s), Walk-In Closet(s), Vaulted Ceiling(s)
- Flooring: Hardwood
- Windows: Skylight(s)
- Basement: Finished
- Number of fireplaces: 1
- Fireplace features: One, Living Room, Wood Burning
Interior area
- Total interior livable area: 1,750 sqft
- Finished area above ground: 1,000
- Finished area below ground: 750
Property
Parking
- Total spaces: 2
- Parking features: Attached, Oversized
- Garage spaces: 2
Features
- Levels: One
- Stories: 1
- Patio & porch: Patio
- Exterior features: Guttering - ALL
- Fencing: Wood
Lot
- Size: 0.26 Acres
- Features: Corner Lot, Standard
Details
- Additional structures: Storage
- Parcel number: 2017300195513
Construction
Type & style
- Home type: SingleFamily
- Architectural style: Ranch
- Property subtype: Single Family Onsite Built
Materials
- Frame w/Less than 50% Mas
- Foundation: Full, Day Light
- Roof: Composition
Condition
- Year built: 1990
Utilities & green energy
- Gas: Natural Gas Available
- Utilities for property: Sewer Available, Natural Gas Available, Public
Community & neighborhood
Location
- Region: Wichita
- Subdivision: BEACON VILLAGE
HOA & financial
HOA
- Has HOA: No
Other
Other facts
- Ownership: Individual
- Road surface type: Paved
Price history
Price history is unavailable.
Public tax history
Tax history is unavailable.
Neighborhood: 67220
Nearby schools
GreatSchools rating
- 3/10Jackson Elementary SchoolGrades: PK-5Distance: 0.6 mi
- NAWichita Learning CenterGrades: Distance: 1.8 mi
- 1/10Metro Blvd Alt High SchoolGrades: 9-12Distance: 1.8 mi
Schools provided by the listing agent
- Elementary: Jackson
- Middle: Stucky
- High: Heights
Source: SCKMLS. This data may not be complete. We recommend contacting the local school district to confirm school assignments for this home.


