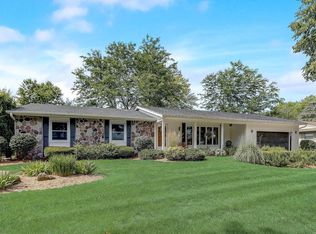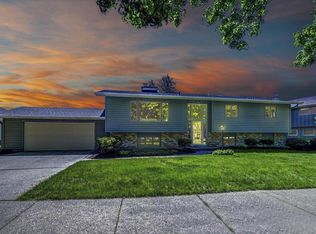Closed
$765,000
5402 Comanche Way, Madison, WI 53704
4beds
3,586sqft
Single Family Residence
Built in 1972
0.28 Acres Lot
$777,100 Zestimate®
$213/sqft
$3,718 Estimated rent
Home value
$777,100
$730,000 - $824,000
$3,718/mo
Zestimate® history
Loading...
Owner options
Explore your selling options
What's special
Nestled in the charming Cherokee neighborhood within the new TPC North Championship Golf Course. Gorgeous, completely updated, spacious home with new stainless steel appliances including a 36" Wolf gas range, updated mechanicals, and newly installed solar energy system, ensuring energy savings and peace of mind. Relax in the spa inspired primary bedroom ensuite with a gorgeous soaker tub and separate walk-in shower. Enjoy outdoor living with the fenced-in back yard that is a poster for relaxation and entertaining. The backyard has been newly landscaped with a gorgeous pool. Close to parks, trails, Cherokee Marsh, and the renowned TPC North Golf Course. 5402 Comanche Way offers a serene setting with sunsets, come experience the good life!
Zillow last checked: 8 hours ago
Listing updated: July 15, 2025 at 08:05pm
Listed by:
Kristine Jaeger 608-217-1919,
Sprinkman Real Estate
Bought with:
Ryan Esser
Source: WIREX MLS,MLS#: 1999728 Originating MLS: South Central Wisconsin MLS
Originating MLS: South Central Wisconsin MLS
Facts & features
Interior
Bedrooms & bathrooms
- Bedrooms: 4
- Bathrooms: 4
- Full bathrooms: 3
- 1/2 bathrooms: 1
Primary bedroom
- Level: Upper
- Area: 272
- Dimensions: 17 x 16
Bedroom 2
- Level: Upper
- Area: 168
- Dimensions: 14 x 12
Bedroom 3
- Level: Upper
- Area: 168
- Dimensions: 14 x 12
Bedroom 4
- Level: Lower
- Area: 210
- Dimensions: 21 x 10
Bathroom
- Features: At least 1 Tub, Master Bedroom Bath: Full, Master Bedroom Bath, Master Bedroom Bath: Walk-In Shower, Master Bedroom Bath: Tub/No Shower
Family room
- Level: Lower
- Area: 360
- Dimensions: 24 x 15
Kitchen
- Level: Main
- Area: 209
- Dimensions: 19 x 11
Living room
- Level: Main
- Area: 351
- Dimensions: 27 x 13
Heating
- Natural Gas, Electric, Solar, Forced Air, Other, Zoned
Cooling
- Central Air, Other
Appliances
- Included: Range/Oven, Refrigerator, Dishwasher, Microwave, Disposal, Washer, Dryer, Water Softener
Features
- Sauna
- Flooring: Wood or Sim.Wood Floors
- Basement: Partial,Exposed,Full Size Windows,Walk-Out Access,Partially Finished,Concrete
Interior area
- Total structure area: 3,586
- Total interior livable area: 3,586 sqft
- Finished area above ground: 2,118
- Finished area below ground: 1,468
Property
Parking
- Total spaces: 2
- Parking features: 2 Car, Attached, Garage Door Opener, Basement Access
- Attached garage spaces: 2
Features
- Levels: One and One Half
- Stories: 1
- Patio & porch: Deck, Patio
- Exterior features: Sprinkler System
- Pool features: In Ground
- Fencing: Fenced Yard
Lot
- Size: 0.28 Acres
- Features: Sidewalks
Details
- Parcel number: 080924105029
- Zoning: RES
- Special conditions: Arms Length
Construction
Type & style
- Home type: SingleFamily
- Architectural style: Contemporary
- Property subtype: Single Family Residence
Materials
- Wood Siding, Stone
Condition
- 21+ Years
- New construction: No
- Year built: 1972
Utilities & green energy
- Sewer: Public Sewer
- Water: Public
Community & neighborhood
Location
- Region: Madison
- Subdivision: Cherokee Park
- Municipality: Madison
Price history
| Date | Event | Price |
|---|---|---|
| 7/15/2025 | Sold | $765,000-3.8%$213/sqft |
Source: | ||
| 6/13/2025 | Contingent | $795,000$222/sqft |
Source: | ||
| 5/14/2025 | Listed for sale | $795,000-6.5%$222/sqft |
Source: | ||
| 5/14/2025 | Listing removed | $850,000$237/sqft |
Source: | ||
| 5/6/2025 | Price change | $850,000-2.9%$237/sqft |
Source: | ||
Public tax history
| Year | Property taxes | Tax assessment |
|---|---|---|
| 2024 | $13,186 +0.1% | $673,600 +3% |
| 2023 | $13,177 | $654,000 +20% |
| 2022 | -- | $545,000 +17% |
Find assessor info on the county website
Neighborhood: Cherokee Park
Nearby schools
GreatSchools rating
- 3/10Gompers Elementary SchoolGrades: PK-5Distance: 0.7 mi
- 3/10Black Hawk Middle SchoolGrades: 6-8Distance: 0.6 mi
- 8/10East High SchoolGrades: 9-12Distance: 4.1 mi
Schools provided by the listing agent
- Elementary: Gompers
- Middle: Black Hawk
- High: East
- District: Madison
Source: WIREX MLS. This data may not be complete. We recommend contacting the local school district to confirm school assignments for this home.

Get pre-qualified for a loan
At Zillow Home Loans, we can pre-qualify you in as little as 5 minutes with no impact to your credit score.An equal housing lender. NMLS #10287.
Sell for more on Zillow
Get a free Zillow Showcase℠ listing and you could sell for .
$777,100
2% more+ $15,542
With Zillow Showcase(estimated)
$792,642
