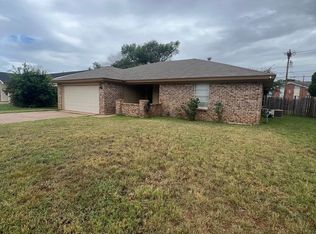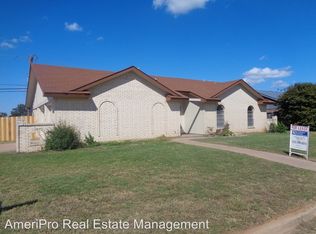Sold on 08/08/25
Price Unknown
5402 Castle Rd, Abilene, TX 79606
3beds
1,418sqft
Single Family Residence
Built in 1981
8,276.4 Square Feet Lot
$202,500 Zestimate®
$--/sqft
$1,932 Estimated rent
Home value
$202,500
$188,000 - $217,000
$1,932/mo
Zestimate® history
Loading...
Owner options
Explore your selling options
What's special
Welcome to 5402 Castle Rd—a Stylishly refreshed 3-bedroom, 2-bath home located in a quiet neighborhood in southwest Abilene. Offering 1,418 sq ft of comfortable living space, this home features a vaulted ceiling in the living room, a cozy fireplace, and a classic brick accent wall. The majority of the home features wood-look flooring, adding warmth and character throughout. The kitchen is both functional and stunning, with beautiful updated rich navy cabinets, gold accents, and a crisp white tile backsplash. Both bathrooms have been tastefully updated, and the primary suite includes a sliding barn door leading into the en-suite bath. Enjoy outdoor living with a large fenced backyard and the covered patio. A two-car attached garage adds convenience and extra storage. This home is move-in ready and full of charm—don’t miss your chance to make it yours!
Zillow last checked: 8 hours ago
Listing updated: August 09, 2025 at 09:34am
Listed by:
Gena Dreistadt 0672573 325-691-1410,
Berkshire Hathaway HS Stovall 325-691-1410
Bought with:
Tammy Kister
Absolute Real Estate Mgt.
Source: NTREIS,MLS#: 20963560
Facts & features
Interior
Bedrooms & bathrooms
- Bedrooms: 3
- Bathrooms: 2
- Full bathrooms: 2
Primary bedroom
- Level: First
- Dimensions: 0 x 0
Living room
- Features: Fireplace
- Level: First
- Dimensions: 0 x 0
Appliances
- Included: Dishwasher, Electric Range, Disposal, Microwave
- Laundry: Washer Hookup, Electric Dryer Hookup, Laundry in Utility Room, In Kitchen
Features
- High Speed Internet, Cable TV
- Has basement: No
- Number of fireplaces: 1
- Fireplace features: Wood Burning
Interior area
- Total interior livable area: 1,418 sqft
Property
Parking
- Total spaces: 2
- Parking features: Garage
- Attached garage spaces: 2
Features
- Levels: One
- Stories: 1
- Pool features: None
Lot
- Size: 8,276 sqft
Details
- Parcel number: 68311
Construction
Type & style
- Home type: SingleFamily
- Architectural style: Detached
- Property subtype: Single Family Residence
Materials
- Foundation: Slab
- Roof: Composition
Condition
- Year built: 1981
Utilities & green energy
- Sewer: Public Sewer
- Water: Public
- Utilities for property: Sewer Available, Water Available, Cable Available
Community & neighborhood
Location
- Region: Abilene
- Subdivision: Castlewood Estates
Other
Other facts
- Listing terms: Cash,Conventional,FHA,VA Loan
Price history
| Date | Event | Price |
|---|---|---|
| 9/12/2025 | Listing removed | $1,900$1/sqft |
Source: Zillow Rentals Report a problem | ||
| 9/10/2025 | Listed for rent | $1,900$1/sqft |
Source: Zillow Rentals Report a problem | ||
| 8/8/2025 | Sold | -- |
Source: NTREIS #20963560 Report a problem | ||
| 6/28/2025 | Pending sale | $205,000$145/sqft |
Source: BHHS broker feed #20963560 Report a problem | ||
| 6/28/2025 | Contingent | $205,000$145/sqft |
Source: NTREIS #20963560 Report a problem | ||
Public tax history
| Year | Property taxes | Tax assessment |
|---|---|---|
| 2025 | -- | $215,258 +9.3% |
| 2024 | $4,533 +15.5% | $196,934 +15.6% |
| 2023 | $3,926 -4.7% | $170,321 +4.9% |
Find assessor info on the county website
Neighborhood: Dyess
Nearby schools
GreatSchools rating
- 6/10Bassetti Elementary SchoolGrades: K-5Distance: 0.8 mi
- 4/10Clack Middle SchoolGrades: 6-8Distance: 0.3 mi
- 4/10Cooper High SchoolGrades: 9-12Distance: 3 mi
Schools provided by the listing agent
- Elementary: Bassetti
- Middle: Clack
- High: Cooper
- District: Abilene ISD
Source: NTREIS. This data may not be complete. We recommend contacting the local school district to confirm school assignments for this home.

