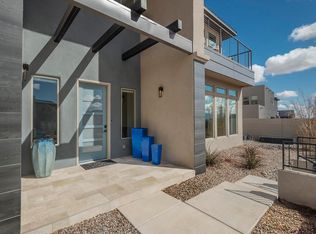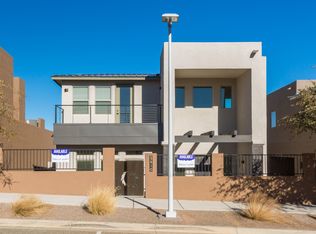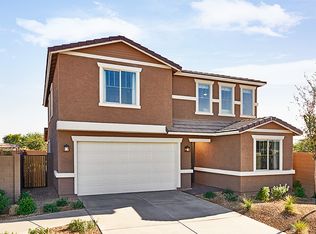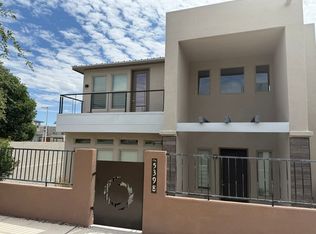Sold on 03/16/23
Price Unknown
5402 Blue Grama Dr NE, Rio Rancho, NM 87144
5beds
2,762sqft
Single Family Residence
Built in 2022
7,405.2 Square Feet Lot
$537,100 Zestimate®
$--/sqft
$2,854 Estimated rent
Home value
$537,100
$510,000 - $569,000
$2,854/mo
Zestimate® history
Loading...
Owner options
Explore your selling options
What's special
Newly built single-family home featuring 5 bedrooms, 3 full baths, a 2 car garage, on a premium corner lot. This home has top notch modern finishes with tons of different upgrades! Including a top tier & complete appliance package, wood plank tile floors throughout, 100% nylon high end carpet, quartz countertops, custom cabinets, & a custom kitchen backsplash. This modified floor plan features an additional bedroom, upgraded sliding doors in the kitchen to the exterior of the home, and a custom deck off the primary bedroom. Home is right across the Mariposa Community Center where you have an indoor/outdoor pool set up, gym, lounging area, etc! Are you looking for a brand-new home? Look no further as this home is undervalued and will not last long!
Zillow last checked: 8 hours ago
Listing updated: December 10, 2024 at 01:40pm
Listed by:
New Mexico Home Group 505-304-9773,
Jason Mitchell RE NM
Bought with:
Elizabeth A Saldana, 52273
Redfin Corporation
Source: SWMLS,MLS#: 1025958
Facts & features
Interior
Bedrooms & bathrooms
- Bedrooms: 5
- Bathrooms: 3
- Full bathrooms: 2
- 3/4 bathrooms: 1
Primary bedroom
- Level: Upper
- Area: 171
- Dimensions: 18 x 9.5
Kitchen
- Level: Main
- Area: 306
- Dimensions: 18 x 17
Living room
- Level: Main
- Area: 342
- Dimensions: 19 x 18
Heating
- Combination, Central, Forced Air, Natural Gas
Cooling
- Central Air, Refrigerated
Appliances
- Included: Dryer, Dishwasher, Free-Standing Gas Range, Disposal, Microwave, Refrigerator, Washer
- Laundry: Washer Hookup, Electric Dryer Hookup, Gas Dryer Hookup
Features
- Breakfast Area, Bathtub, Separate/Formal Dining Room, Entrance Foyer, Family/Dining Room, Garden Tub/Roman Tub, High Speed Internet, Home Office, Living/Dining Room, Pantry, Soaking Tub, Separate Shower, Walk-In Closet(s)
- Flooring: Carpet, Tile
- Windows: Double Pane Windows, Insulated Windows
- Has basement: No
- Number of fireplaces: 1
- Fireplace features: Custom, Gas Log
Interior area
- Total structure area: 2,762
- Total interior livable area: 2,762 sqft
Property
Parking
- Total spaces: 2
- Parking features: Attached, Garage
- Attached garage spaces: 2
Accessibility
- Accessibility features: None
Features
- Levels: Two
- Stories: 2
- Patio & porch: Covered, Deck, Open, Patio
- Exterior features: Deck, Privacy Wall, Private Yard
- Pool features: Community
- Fencing: Wall
Lot
- Size: 7,405 sqft
Details
- Parcel number: 1012077134021
- Zoning description: R-1
Construction
Type & style
- Home type: SingleFamily
- Property subtype: Single Family Residence
Materials
- Frame, Stone, Rock
- Roof: Metal,Pitched,Tar/Gravel
Condition
- New Construction
- New construction: Yes
- Year built: 2022
Details
- Builder name: Twilight Homes
Utilities & green energy
- Electric: None
- Sewer: Public Sewer
- Water: Public
- Utilities for property: Cable Available, Electricity Available, Natural Gas Available, Phone Available, Sewer Connected, Water Connected
Community & neighborhood
Security
- Security features: Smoke Detector(s)
Location
- Region: Rio Rancho
- Subdivision: The M Subdivision
HOA & financial
HOA
- Has HOA: Yes
- HOA fee: $972 monthly
- Services included: Clubhouse, Common Areas, Pool(s), Road Maintenance
Other
Other facts
- Listing terms: Cash,Conventional,FHA,VA Loan
Price history
| Date | Event | Price |
|---|---|---|
| 3/16/2023 | Sold | -- |
Source: | ||
| 2/14/2023 | Pending sale | $549,900$199/sqft |
Source: | ||
| 1/26/2023 | Price change | $549,900-2.7%$199/sqft |
Source: | ||
| 10/5/2022 | Price change | $565,000-1.7%$205/sqft |
Source: | ||
| 9/20/2022 | Price change | $575,000-1.7%$208/sqft |
Source: | ||
Public tax history
| Year | Property taxes | Tax assessment |
|---|---|---|
| 2025 | $6,177 -0.9% | $162,267 +3% |
| 2024 | $6,233 -2.4% | $157,541 -2.2% |
| 2023 | $6,384 +399.6% | $161,160 +829.8% |
Find assessor info on the county website
Neighborhood: 87144
Nearby schools
GreatSchools rating
- 7/10Vista Grande Elementary SchoolGrades: K-5Distance: 4.1 mi
- 8/10Mountain View Middle SchoolGrades: 6-8Distance: 6.1 mi
- 7/10V Sue Cleveland High SchoolGrades: 9-12Distance: 4.3 mi
Get a cash offer in 3 minutes
Find out how much your home could sell for in as little as 3 minutes with a no-obligation cash offer.
Estimated market value
$537,100
Get a cash offer in 3 minutes
Find out how much your home could sell for in as little as 3 minutes with a no-obligation cash offer.
Estimated market value
$537,100



