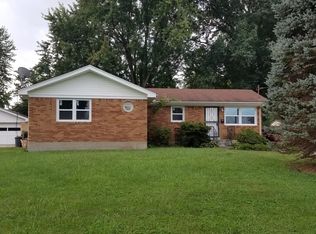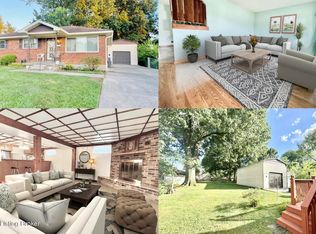Sold for $255,000 on 07/15/24
$255,000
5402 Adkins Rd, Louisville, KY 40219
3beds
1,661sqft
Single Family Residence
Built in 1963
10,454.4 Square Feet Lot
$266,100 Zestimate®
$154/sqft
$1,667 Estimated rent
Home value
$266,100
$247,000 - $287,000
$1,667/mo
Zestimate® history
Loading...
Owner options
Explore your selling options
What's special
This is the one you've been looking for! Welcome home to this meticulously maintained all brick ranch situated in the lovely neighborhood of Cheri Village. As you walk through the front door, you will love the open floor plan and large living area perfect for family living and entertaining. The large kitchen boasts new countertops, ample cabinets and stainless steel appliances and this is where you will notice the three-quarter inch hickory hardwood flooring that runs throughout the house. The updated bathroom and three good size bedrooms finish out the main floor. The finished basement offers plenty of room for entertaining, play, and office work. The unfinished portion of the basement is where you will find the laundry room and mechanicals for the house and offers plenty of storage spa ce. Speaking of mechanicals, you will breathe easy knowing that the house has been upgraded with a radon mitigation system and ozone and UV light filters on the HVAC system. An additional 150 sq ft of storage space is available in the attic accessible through the attic stairs in the hallway. Outside you will find a beautiful oasis within the confines of your own fenced-in backyard and enjoy the covered porch space on the side of the detached garage. Don't let this one get away!
Zillow last checked: 8 hours ago
Listing updated: January 27, 2025 at 07:42am
Listed by:
The Price Group 502-554-9749,
Keller Williams Louisville East,
Robert Castle
Bought with:
Christa R Richmond, 221736
Homepage Realty
Source: GLARMLS,MLS#: 1662527
Facts & features
Interior
Bedrooms & bathrooms
- Bedrooms: 3
- Bathrooms: 1
- Full bathrooms: 1
Primary bedroom
- Description: Ceiling Fan, Crown Moulding
- Level: First
- Area: 143.91
- Dimensions: 12.30 x 11.70
Bedroom
- Description: Large Closet
- Level: First
- Area: 117
- Dimensions: 10.00 x 11.70
Bedroom
- Description: Large Closet, Ceiling Fan
- Level: First
- Area: 137.48
- Dimensions: 11.75 x 11.70
Full bathroom
- Description: Updated, Ceramic Tile
- Level: First
- Area: 42.33
- Dimensions: 5.10 x 8.30
Other
- Level: Basement
- Area: 274.74
- Dimensions: 24.10 x 11.40
Family room
- Level: Basement
- Area: 189.97
- Dimensions: 15.70 x 12.10
Kitchen
- Description: Pantry, New Countertops, Stainless Appliances
- Level: First
- Area: 174.72
- Dimensions: 15.60 x 11.20
Living room
- Description: Ceiling Fan, Wood Beam, Crown moulding
- Level: First
- Area: 185.73
- Dimensions: 15.10 x 12.30
Office
- Level: Basement
- Area: 149.34
- Dimensions: 13.10 x 11.40
Heating
- Natural Gas
Cooling
- Central Air
Features
- Basement: Partially Finished
- Has fireplace: No
Interior area
- Total structure area: 1,035
- Total interior livable area: 1,661 sqft
- Finished area above ground: 1,035
- Finished area below ground: 626
Property
Parking
- Total spaces: 2
- Parking features: Detached
- Garage spaces: 2
Features
- Stories: 1
- Fencing: Chain Link
Lot
- Size: 10,454 sqft
Details
- Parcel number: 0
Construction
Type & style
- Home type: SingleFamily
- Architectural style: Ranch
- Property subtype: Single Family Residence
Materials
- Wood Frame, Brick Veneer
- Roof: Shingle
Condition
- Year built: 1963
Utilities & green energy
- Sewer: Public Sewer
- Water: Public
Community & neighborhood
Location
- Region: Louisville
- Subdivision: Cheri Village
HOA & financial
HOA
- Has HOA: No
Price history
| Date | Event | Price |
|---|---|---|
| 7/15/2024 | Sold | $255,000+2%$154/sqft |
Source: | ||
| 6/7/2024 | Pending sale | $250,000$151/sqft |
Source: | ||
| 6/5/2024 | Listed for sale | $250,000+94.6%$151/sqft |
Source: | ||
| 11/13/2012 | Sold | $128,500$77/sqft |
Source: Public Record | ||
| 8/25/2012 | Price change | $128,500-1.2%$77/sqft |
Source: RE/MAX Associates #1331602 | ||
Public tax history
| Year | Property taxes | Tax assessment |
|---|---|---|
| 2021 | $1,654 +7.5% | $130,730 |
| 2020 | $1,539 | $130,730 |
| 2019 | $1,539 +9.9% | $130,730 |
Find assessor info on the county website
Neighborhood: Highview
Nearby schools
GreatSchools rating
- 4/10Smyrna Elementary SchoolGrades: PK-5Distance: 1.5 mi
- 2/10Marion C. Moore SchoolGrades: 6-12Distance: 1.7 mi

Get pre-qualified for a loan
At Zillow Home Loans, we can pre-qualify you in as little as 5 minutes with no impact to your credit score.An equal housing lender. NMLS #10287.
Sell for more on Zillow
Get a free Zillow Showcase℠ listing and you could sell for .
$266,100
2% more+ $5,322
With Zillow Showcase(estimated)
$271,422
