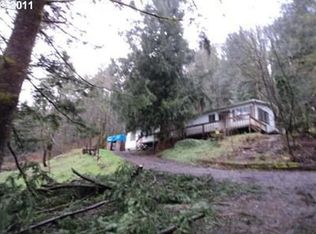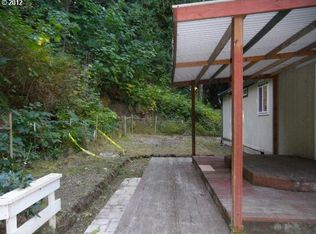1 of a kind! Well-built log home with sunroom off kitchen. Vinyl windows on main floor (see photos) Hardwood floors throughout. 2 brick fireplaces plus pellet stove. Daylight basement is light&open, divided into rooms. Needs floorings&Sheetrock to finish. 1/2 bath off garage is plumbed for shower. Half way between Gresham and Mt Hood.
This property is off market, which means it's not currently listed for sale or rent on Zillow. This may be different from what's available on other websites or public sources.

