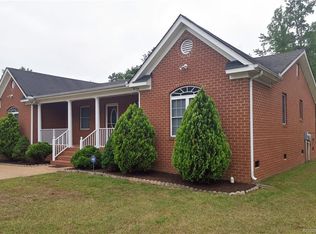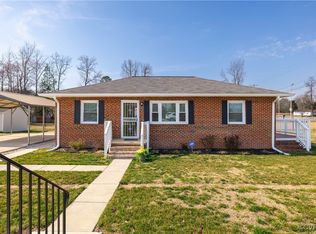Sold for $275,000
$275,000
5401 Warwick Rd, Richmond, VA 23224
3beds
1,726sqft
Single Family Residence
Built in 2007
0.38 Acres Lot
$-- Zestimate®
$159/sqft
$2,141 Estimated rent
Home value
Not available
Estimated sales range
Not available
$2,141/mo
Zestimate® history
Loading...
Owner options
Explore your selling options
What's special
Great location! Close to Downtown Richmond. New construction and renovations happening all around this home. This 3 bedroom, 2 bath jewel just needs some TLC. New carpet, new vinyl flooring, and a fresh coat of paint will bring this 1726 square foot home back to its original glory. You have to come see this great layout for yourself! Full bath downstairs and full bath on 2nd floor. Nice sized living room, kitchen, and dining area complete the 1st level. Large primary bedroom and two additional bedrooms make up the 2nd. Situated on a large level lot. Great deck and backyard for entertaining. Back door was replaced in 2019. HVAC replaced in 2020. Home is selling "as is". Seller is not willing to make any repairs.
Zillow last checked: 8 hours ago
Listing updated: July 25, 2025 at 04:49pm
Listed by:
Marilyn Bland 804-916-0267,
Fathom Realty Virginia
Bought with:
Kristin Wood, 0225228885
Keller Williams Realty
Adriana Duarte, 0225271936
Keller Williams Realty
Source: CVRMLS,MLS#: 2516046 Originating MLS: Central Virginia Regional MLS
Originating MLS: Central Virginia Regional MLS
Facts & features
Interior
Bedrooms & bathrooms
- Bedrooms: 3
- Bathrooms: 2
- Full bathrooms: 2
Primary bedroom
- Description: Carpet
- Level: Second
- Dimensions: 16.0 x 12.0
Bedroom 2
- Description: Carpet
- Level: Second
- Dimensions: 0 x 0
Bedroom 3
- Description: Carpet
- Level: Second
- Dimensions: 0 x 0
Other
- Description: Shower
- Level: First
Other
- Description: Tub & Shower
- Level: Second
Kitchen
- Description: Vinyl
- Level: First
- Dimensions: 0 x 0
Living room
- Description: Carpet
- Level: First
- Dimensions: 15.0 x 14.0
Heating
- Electric, Heat Pump
Cooling
- Central Air
Appliances
- Included: Dishwasher, Electric Cooking, Microwave, Refrigerator, Stove
Features
- Dining Area
- Flooring: Partially Carpeted, Vinyl
- Has basement: No
- Attic: Access Only
Interior area
- Total interior livable area: 1,726 sqft
- Finished area above ground: 1,726
- Finished area below ground: 0
Property
Parking
- Total spaces: 4
- Parking features: Driveway, Paved
- Garage spaces: 4
- Has uncovered spaces: Yes
Features
- Levels: Two
- Stories: 2
- Patio & porch: Front Porch, Deck, Porch
- Exterior features: Deck, Porch, Paved Driveway
- Pool features: None
- Fencing: None
Lot
- Size: 0.38 Acres
- Features: Level
- Topography: Level
Details
- Parcel number: C0070176029
Construction
Type & style
- Home type: SingleFamily
- Architectural style: Two Story
- Property subtype: Single Family Residence
Materials
- Drywall, Frame, Vinyl Siding
Condition
- Resale
- New construction: No
- Year built: 2007
Utilities & green energy
- Sewer: Public Sewer
- Water: Public
Community & neighborhood
Location
- Region: Richmond
- Subdivision: None
Other
Other facts
- Ownership: Individuals
- Ownership type: Sole Proprietor
Price history
| Date | Event | Price |
|---|---|---|
| 7/25/2025 | Sold | $275,000-3.5%$159/sqft |
Source: | ||
| 6/22/2025 | Pending sale | $285,000$165/sqft |
Source: | ||
| 6/8/2025 | Listed for sale | $285,000+147.8%$165/sqft |
Source: | ||
| 1/16/2015 | Sold | $115,000+3.3%$67/sqft |
Source: | ||
| 10/21/2014 | Listed for sale | $111,300-34.3%$64/sqft |
Source: Visual Tour #1427031 Report a problem | ||
Public tax history
| Year | Property taxes | Tax assessment |
|---|---|---|
| 2024 | $3,672 +7% | $306,000 +7% |
| 2023 | $3,432 | $286,000 |
| 2022 | $3,432 +34.9% | $286,000 +34.9% |
Find assessor info on the county website
Neighborhood: Swanson
Nearby schools
GreatSchools rating
- 5/10G.H. Reid Elementary SchoolGrades: PK-5Distance: 1 mi
- 2/10River City MiddleGrades: 6-8Distance: 1.3 mi
- 2/10Huguenot High SchoolGrades: 9-12Distance: 3.8 mi
Schools provided by the listing agent
- Elementary: Reid
- Middle: Elkhardt
- High: Huguenot
Source: CVRMLS. This data may not be complete. We recommend contacting the local school district to confirm school assignments for this home.
Get pre-qualified for a loan
At Zillow Home Loans, we can pre-qualify you in as little as 5 minutes with no impact to your credit score.An equal housing lender. NMLS #10287.

