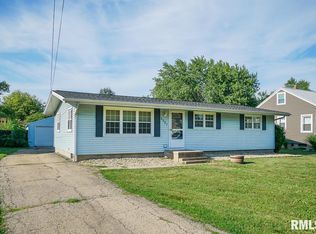Sold for $120,000
$120,000
5401 W Cisna Rd, Peoria, IL 61607
3beds
1,375sqft
Single Family Residence, Residential
Built in 1946
10,018.8 Square Feet Lot
$134,000 Zestimate®
$87/sqft
$1,562 Estimated rent
Home value
$134,000
$121,000 - $149,000
$1,562/mo
Zestimate® history
Loading...
Owner options
Explore your selling options
What's special
Move right in to this spacious 3 bedroom 2 bathroom tri-level in Bartonville. Generously sized living room with picture window overlooking large front yard. Open concept kitchen features handmade cabinets. Lower level is waiting for you to finish it as the full bathroom has already been completed. Garden lovers, this backyard is for you. It is also fenced in featuring a storage shed and the perfect patio for grilling. Two car detached garage offers lots of extra storage and room for projects. Brand new roof, siding and gutter guards in 2023. Convenient location with quick access to interstate. Schedule your showing today!
Zillow last checked: 8 hours ago
Listing updated: February 21, 2025 at 12:23pm
Listed by:
Brooke Richardson 309-696-8931,
RE/MAX Traders Unlimited
Bought with:
Kelly A Rupp, 471016821
Coldwell Banker Real Estate Group
Source: RMLS Alliance,MLS#: PA1251961 Originating MLS: Peoria Area Association of Realtors
Originating MLS: Peoria Area Association of Realtors

Facts & features
Interior
Bedrooms & bathrooms
- Bedrooms: 3
- Bathrooms: 2
- Full bathrooms: 2
Bedroom 1
- Level: Main
- Dimensions: 23ft 0in x 11ft 0in
Bedroom 2
- Level: Upper
- Dimensions: 15ft 0in x 11ft 0in
Bedroom 3
- Level: Upper
- Dimensions: 12ft 0in x 10ft 0in
Kitchen
- Level: Main
- Dimensions: 21ft 0in x 12ft 0in
Living room
- Level: Upper
- Dimensions: 25ft 0in x 11ft 0in
Lower level
- Area: 0
Main level
- Area: 625
Upper level
- Area: 750
Heating
- Forced Air
Cooling
- Central Air
Appliances
- Included: Dryer, Microwave, Range, Washer, Gas Water Heater
Features
- Has basement: Yes
Interior area
- Total structure area: 1,375
- Total interior livable area: 1,375 sqft
Property
Parking
- Total spaces: 2
- Parking features: Detached
- Garage spaces: 2
- Details: Number Of Garage Remotes: 2
Features
- Patio & porch: Patio, Screened
Lot
- Size: 10,018 sqft
- Dimensions: 60 x 165
- Features: Level
Details
- Additional structures: Shed(s)
- Parcel number: 1723153023
- Other equipment: Radon Mitigation System
Construction
Type & style
- Home type: SingleFamily
- Property subtype: Single Family Residence, Residential
Materials
- Vinyl Siding
- Roof: Shingle
Condition
- New construction: No
- Year built: 1946
Utilities & green energy
- Sewer: Public Sewer
- Water: Public
- Utilities for property: Cable Available
Community & neighborhood
Location
- Region: Peoria
- Subdivision: Hickory Ridge
Price history
| Date | Event | Price |
|---|---|---|
| 8/28/2024 | Sold | $120,000-3.9%$87/sqft |
Source: | ||
| 7/30/2024 | Contingent | $124,900$91/sqft |
Source: | ||
| 7/25/2024 | Listed for sale | $124,900+31.5%$91/sqft |
Source: | ||
| 11/5/2015 | Sold | $95,000+2.2%$69/sqft |
Source: | ||
| 11/2/2005 | Sold | $93,000+82.4%$68/sqft |
Source: Public Record Report a problem | ||
Public tax history
| Year | Property taxes | Tax assessment |
|---|---|---|
| 2024 | $2,947 +6.8% | $39,870 +8% |
| 2023 | $2,758 +5.5% | $36,920 +5.2% |
| 2022 | $2,615 +3.9% | $35,100 +4% |
Find assessor info on the county website
Neighborhood: 61607
Nearby schools
GreatSchools rating
- 4/10Monroe Elementary SchoolGrades: PK-8Distance: 0.2 mi
- 3/10Limestone Community High SchoolGrades: 9-12Distance: 1.5 mi
Schools provided by the listing agent
- High: Limestone Comm
Source: RMLS Alliance. This data may not be complete. We recommend contacting the local school district to confirm school assignments for this home.

Get pre-qualified for a loan
At Zillow Home Loans, we can pre-qualify you in as little as 5 minutes with no impact to your credit score.An equal housing lender. NMLS #10287.
