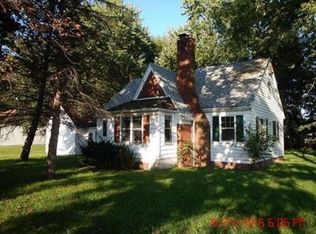Closed
$134,115
5401 Tyrone Rd, Fort Wayne, IN 46809
2beds
1,328sqft
Single Family Residence
Built in 1950
0.45 Acres Lot
$167,400 Zestimate®
$--/sqft
$1,150 Estimated rent
Home value
$167,400
$157,000 - $177,000
$1,150/mo
Zestimate® history
Loading...
Owner options
Explore your selling options
What's special
This charming 2 bedroom/1 bath home with spacious rooms throughout has loads of potential and possibilities! Situated on almost half an acre, the curb appeal starts with the covered porch, continues with the large concrete patio out back that’s perfect for entertaining, the gorgeous mature trees, and plenty of room for a garden or whatever you desire. Inside, there’s a wood burning fireplace in the living room, beautiful hardwood floors throughout most of the home, archways, built-ins, HUGE bathroom with double sinks, tall ceilings in the garage, double closets in the primary suite, large pantry, and a spacious laundry room. In addition, there’s a flex room in the back of the home with a closet that could be used as a 3rd bedroom or an extra living space if duct work or a mini split was installed.
Zillow last checked: 8 hours ago
Listing updated: October 17, 2023 at 09:00am
Listed by:
Candice Everage Cell:260-349-5887,
Century 21 Bradley-Kendallville
Bought with:
Erica Smelser, RB22000505
CENTURY 21 Bradley Realty, Inc
Source: IRMLS,MLS#: 202331857
Facts & features
Interior
Bedrooms & bathrooms
- Bedrooms: 2
- Bathrooms: 1
- Full bathrooms: 1
- Main level bedrooms: 2
Bedroom 1
- Level: Main
Bedroom 2
- Level: Main
Kitchen
- Level: Main
- Area: 180
- Dimensions: 15 x 12
Living room
- Level: Main
- Area: 336
- Dimensions: 24 x 14
Heating
- Natural Gas, Forced Air
Cooling
- Attic Fan, Central Air
Appliances
- Included: Dishwasher, Microwave, Refrigerator, Electric Range, Gas Water Heater
- Laundry: Dryer Hook Up Gas/Elec, Main Level
Features
- Eat-in Kitchen
- Basement: Crawl Space
- Number of fireplaces: 1
- Fireplace features: Living Room
Interior area
- Total structure area: 1,328
- Total interior livable area: 1,328 sqft
- Finished area above ground: 1,328
- Finished area below ground: 0
Property
Parking
- Total spaces: 2
- Parking features: Attached
- Attached garage spaces: 2
Features
- Levels: One
- Stories: 1
- Patio & porch: Patio, Porch Covered
Lot
- Size: 0.45 Acres
- Dimensions: 100X194
- Features: Level
Details
- Additional structures: Shed
- Parcel number: 021221379001.000074
Construction
Type & style
- Home type: SingleFamily
- Property subtype: Single Family Residence
Materials
- Aluminum Siding
Condition
- New construction: No
- Year built: 1950
Utilities & green energy
- Sewer: City
- Water: City
Community & neighborhood
Location
- Region: Fort Wayne
- Subdivision: Three Oaks Gardens
Other
Other facts
- Listing terms: Cash,Conventional
Price history
| Date | Event | Price |
|---|---|---|
| 10/16/2023 | Sold | $134,115-0.6% |
Source: | ||
| 9/5/2023 | Pending sale | $134,900 |
Source: | ||
| 9/2/2023 | Listed for sale | $134,900+74.1% |
Source: | ||
| 5/31/2013 | Sold | $77,500-2.9% |
Source: | ||
| 3/13/2013 | Price change | $79,800-0.1%$60/sqft |
Source: Coldwell Banker Roth Wehrly Graber #201210919 | ||
Public tax history
| Year | Property taxes | Tax assessment |
|---|---|---|
| 2024 | $1,866 +63.8% | $143,300 +75.6% |
| 2023 | $1,139 +1.7% | $81,600 +60% |
| 2022 | $1,119 +6.5% | $51,000 +1.4% |
Find assessor info on the county website
Neighborhood: Kyle Road
Nearby schools
GreatSchools rating
- 4/10Indian Village Elementary SchoolGrades: PK-5Distance: 1.1 mi
- 4/10Kekionga Middle SchoolGrades: 6-8Distance: 0.7 mi
- 2/10South Side High SchoolGrades: 9-12Distance: 2.6 mi
Schools provided by the listing agent
- Elementary: Indian Village
- Middle: Kekionga
- High: South Side
- District: Fort Wayne Community
Source: IRMLS. This data may not be complete. We recommend contacting the local school district to confirm school assignments for this home.

Get pre-qualified for a loan
At Zillow Home Loans, we can pre-qualify you in as little as 5 minutes with no impact to your credit score.An equal housing lender. NMLS #10287.
Sell for more on Zillow
Get a free Zillow Showcase℠ listing and you could sell for .
$167,400
2% more+ $3,348
With Zillow Showcase(estimated)
$170,748
