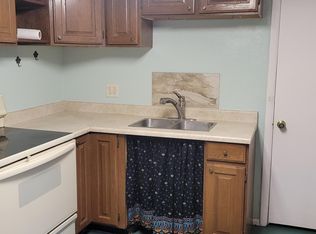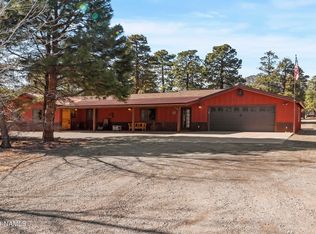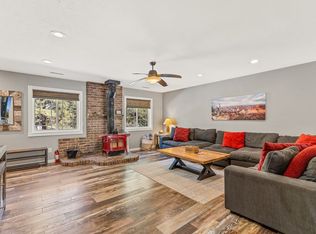ROOM TO ROAM BOTH INSIDE AND OUT Large 4 bedroom home sits at the back of 2.5 pine covered acres. Open great room with flagstone floors and vaulted ceilings. Split style construction with separate master bedrooms at each end. Kitchen has been updated with quartz counters and large island with bar and storage. Seller is willing to provide a flooring allowance to upgrade the home. Large finished basement has many possible uses. 2 car garage and covered RV parking and storage. Back yard built in bbq for family cookouts. Wonderful covered front porch with plenty of possibilities. Access to water and NATURAL GAS!
This property is off market, which means it's not currently listed for sale or rent on Zillow. This may be different from what's available on other websites or public sources.



