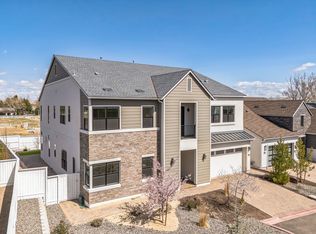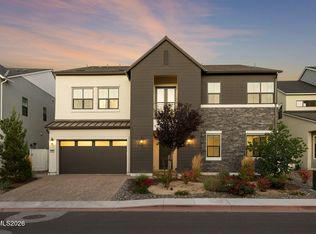Closed
$1,500,000
5401 Side Saddle Trl, Reno, NV 89511
3beds
2,828sqft
Single Family Residence
Built in 2023
7,840.8 Square Feet Lot
$1,511,100 Zestimate®
$530/sqft
$5,401 Estimated rent
Home value
$1,511,100
$1.38M - $1.66M
$5,401/mo
Zestimate® history
Loading...
Owner options
Explore your selling options
What's special
This fabulous single story Rancharrah semi custom home will delight your most discriminating buyer. 3 BR, 3 1/2 BA. The 1 BR, 1BA guest suite offers a kitchenette, a sitting room, plus a separate entrance. Ultimate upgrades including hardwired electric window coverings, central vacuum, security system. Extensive custom cabinetry including in the insulated garage. Being offered at well below actual cost. The kitchen features walk in pantry, high end appliances & a wine fridge., Great room concept with gas fireplace. The game room could be used for formal dining or as an office. The wonderful covered patio features pavers. Fully landscaped with auto sprinklers and drip system. Gated, manned security. Rancharrah membership includes fitness center, spa, pool plus a full-service restaurant and bar. Epoxy floor garage. Laundry room with sink and custom cabinets. Largest lot in the neighborhood. Possible seller financing.
Zillow last checked: 8 hours ago
Listing updated: May 14, 2025 at 04:25am
Listed by:
Linda Averett S.45278 775-544-4161,
RE/MAX Gold
Bought with:
Rebecca Dickson, BS.17849
Dickson Realty - Caughlin
Source: NNRMLS,MLS#: 240008727
Facts & features
Interior
Bedrooms & bathrooms
- Bedrooms: 3
- Bathrooms: 4
- Full bathrooms: 3
- 1/2 bathrooms: 1
Heating
- Forced Air, Natural Gas
Cooling
- Central Air, Refrigerated
Appliances
- Included: Additional Refrigerator(s), Dishwasher, Disposal, Gas Cooktop, Gas Range, Microwave, Oven, Refrigerator
- Laundry: Cabinets, Laundry Area, Laundry Room, Shelves, Sink
Features
- Breakfast Bar, Central Vacuum, High Ceilings, In-Law Floorplan, Kitchen Island, Pantry, Roll In Shower, Walk-In Closet(s)
- Flooring: Ceramic Tile, Laminate
- Windows: Blinds, Double Pane Windows, Drapes, Rods, Vinyl Frames
- Number of fireplaces: 1
- Fireplace features: Gas Log
Interior area
- Total structure area: 2,828
- Total interior livable area: 2,828 sqft
Property
Parking
- Total spaces: 2
- Parking features: Attached, Garage Door Opener
- Attached garage spaces: 2
Features
- Stories: 1
- Patio & porch: Patio
- Exterior features: Barbecue Stubbed In
- Fencing: Back Yard
Lot
- Size: 7,840 sqft
- Features: Corner Lot, Landscaped, Level
Details
- Parcel number: 22615218
- Zoning: PD
Construction
Type & style
- Home type: SingleFamily
- Property subtype: Single Family Residence
Materials
- Stucco
- Foundation: Slab
- Roof: Composition,Pitched,Shingle
Condition
- Year built: 2023
Utilities & green energy
- Sewer: Public Sewer
- Water: Public
- Utilities for property: Cable Available, Electricity Available, Internet Available, Natural Gas Available, Sewer Available, Water Available, Cellular Coverage, Centralized Data Panel, Water Meter Installed
Community & neighborhood
Security
- Security features: Fire Sprinkler System, Keyless Entry, Security System Owned, Smoke Detector(s)
Location
- Region: Reno
- Subdivision: Rancharrah Village 6B
HOA & financial
HOA
- Has HOA: Yes
- HOA fee: $495 monthly
- Amenities included: Fitness Center, Gated, Maintenance Grounds, Management, Security, Spa/Hot Tub, Clubhouse/Recreation Room
- Services included: Snow Removal
- Second HOA fee: $200 monthly
Other
Other facts
- Listing terms: 1031 Exchange,Cash,Conventional,FHA,Owner May Carry,Owner May Carry 2nd,VA Loan
Price history
| Date | Event | Price |
|---|---|---|
| 4/1/2025 | Sold | $1,500,000-3.2%$530/sqft |
Source: | ||
| 2/15/2025 | Pending sale | $1,550,000$548/sqft |
Source: | ||
| 2/14/2025 | Listed for sale | $1,550,000$548/sqft |
Source: | ||
| 2/6/2025 | Pending sale | $1,550,000$548/sqft |
Source: | ||
| 10/16/2024 | Price change | $1,550,000-6.1%$548/sqft |
Source: | ||
Public tax history
| Year | Property taxes | Tax assessment |
|---|---|---|
| 2025 | $10,862 +123.5% | $303,763 +0.1% |
| 2024 | $4,859 +23.9% | $303,567 +170.3% |
| 2023 | $3,921 | $112,303 |
Find assessor info on the county website
Neighborhood: Meadowood
Nearby schools
GreatSchools rating
- 5/10Huffaker Elementary SchoolGrades: PK-5Distance: 0.5 mi
- 1/10Edward L Pine Middle SchoolGrades: 6-8Distance: 1 mi
- 7/10Reno High SchoolGrades: 9-12Distance: 3.6 mi
Schools provided by the listing agent
- Elementary: Huffaker
- Middle: Pine
- High: Reno
Source: NNRMLS. This data may not be complete. We recommend contacting the local school district to confirm school assignments for this home.
Get a cash offer in 3 minutes
Find out how much your home could sell for in as little as 3 minutes with a no-obligation cash offer.
Estimated market value$1,511,100
Get a cash offer in 3 minutes
Find out how much your home could sell for in as little as 3 minutes with a no-obligation cash offer.
Estimated market value
$1,511,100

