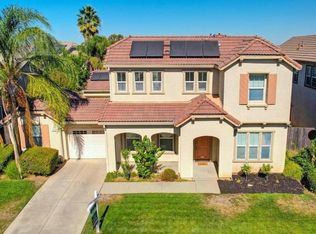Sold for $790,000
$790,000
5401 Rowser Way, Elk Grove, CA 95757
5beds
3,500sqft
Residential, Single Family Residence
Built in 2003
8,712 Square Feet Lot
$773,900 Zestimate®
$226/sqft
$3,597 Estimated rent
Home value
$773,900
$697,000 - $859,000
$3,597/mo
Zestimate® history
Loading...
Owner options
Explore your selling options
What's special
BACK ON THE MARKET THROUGH NO FAULT OF THE SELLERS! Welcome to 5401 Rowser Way! This stunning home is desirably situated in the heart of Elk Grove, resting on a spacious 8,668 sq ft lot. The property boasts 5 bedrooms, 3 baths, and a 3-car garage, providing 3,500 sq ft of luxurious living space. Inside, you'll find an open floor plan that seamlessly blends indoor and outdoor living spaces, flooding the home with natural light and designed with both style and functionality in mind. The kitchen is a chef's delight, featuring sleek white countertops, a large kitchen island, upgraded cabinetry, and high-end stainless steel appliances. It's perfect for both everyday cooking and entertaining guests. The primary bedroom is a luxurious retreat, complete with a massive walk-in closet and an upgraded bathroom featuring dual sinks and a huge soaking tub for ultimate relaxation. This home is not only beautiful but also ideally located. Enjoy the convenience of being within walking distance to local parks and Elk Grove's award-winning schools. You're also just minutes away from local shopping centers and eateries, making everyday errands and dining out a breeze. Don't miss the opportunity to make this your new home – where comfort, convenience, and luxury come together in perfect harmony.
Zillow last checked: 8 hours ago
Listing updated: November 18, 2025 at 02:21pm
Listed by:
Paula De Vera Giron DRE #02138724 650-499-7147,
Yuen Real Estate & Invest.
Bought with:
Parveen Sahni, DRE #01928491
Exp Realty Of California Inc.
Source: Bay East AOR,MLS#: 41063765
Facts & features
Interior
Bedrooms & bathrooms
- Bedrooms: 5
- Bathrooms: 3
- Full bathrooms: 3
Kitchen
- Features: 220 Volt Outlet, Tile Counters, Dishwasher, Double Oven, Disposal, Gas Range/Cooktop, Kitchen Island, Microwave, Pantry
Heating
- Central
Cooling
- Ceiling Fan(s), Central Air
Appliances
- Included: Dishwasher, Double Oven, Gas Range, Microwave, Washer, Dryer
- Laundry: Laundry Room, Cabinets, Common Area
Features
- Formal Dining Room, Pantry
- Flooring: Tile, Vinyl, Carpet
- Number of fireplaces: 1
- Fireplace features: Living Room
Interior area
- Total structure area: 3,500
- Total interior livable area: 3,500 sqft
Property
Parking
- Total spaces: 3
- Parking features: Attached, Garage Faces Front, Garage Door Opener
- Garage spaces: 3
Features
- Levels: Two
- Stories: 2
- Patio & porch: Patio, Covered
- Exterior features: Storage, Covered Courtyard
- Pool features: None
- Fencing: Fenced,Wood
Lot
- Size: 8,712 sqft
- Features: Corner Lot, Back Yard, Front Yard, Landscaped, Sprinklers In Rear, Side Yard
Details
- Parcel number: 1321470019000
- Special conditions: Offer As Is
- Other equipment: Irrigation Equipment
Construction
Type & style
- Home type: SingleFamily
- Architectural style: Contemporary
- Property subtype: Residential, Single Family Residence
Materials
- Stucco, Wood, Frame
- Roof: Tile
Condition
- Existing
- New construction: No
- Year built: 2003
Utilities & green energy
- Electric: No Solar, 220 Volts in Kitchen, 220 Volts in Laundry
- Sewer: Public Sewer
- Water: Public
- Utilities for property: Water/Sewer Meter on Site, All Electric, Internet Available, Natural Gas Available
Community & neighborhood
Security
- Security features: Carbon Monoxide Detector(s), Double Strapped Water Heater, Smoke Detector(s)
Location
- Region: Elk Grove
- Subdivision: Other
Other
Other facts
- Listing agreement: Excl Right
- Price range: $790K - $790K
- Listing terms: Cash,Conventional,FHA,VA Loan
Price history
| Date | Event | Price |
|---|---|---|
| 10/8/2024 | Sold | $790,000-3.2%$226/sqft |
Source: | ||
| 9/12/2024 | Pending sale | $815,990$233/sqft |
Source: | ||
| 9/5/2024 | Price change | $815,990-4%$233/sqft |
Source: | ||
| 7/24/2024 | Price change | $850,000-3.4%$243/sqft |
Source: | ||
| 7/17/2024 | Pending sale | $880,000$251/sqft |
Source: | ||
Public tax history
| Year | Property taxes | Tax assessment |
|---|---|---|
| 2025 | $10,458 +27.8% | $790,000 +38.9% |
| 2024 | $8,183 +2.4% | $568,910 +2% |
| 2023 | $7,992 +1.6% | $557,756 +2% |
Find assessor info on the county website
Neighborhood: 95757
Nearby schools
GreatSchools rating
- 9/10Franklin Elementary SchoolGrades: K-6Distance: 0.3 mi
- 6/10Toby Johnson Middle SchoolGrades: 7-8Distance: 0.9 mi
- 9/10Franklin High SchoolGrades: 9-12Distance: 1 mi
Get a cash offer in 3 minutes
Find out how much your home could sell for in as little as 3 minutes with a no-obligation cash offer.
Estimated market value$773,900
Get a cash offer in 3 minutes
Find out how much your home could sell for in as little as 3 minutes with a no-obligation cash offer.
Estimated market value
$773,900
