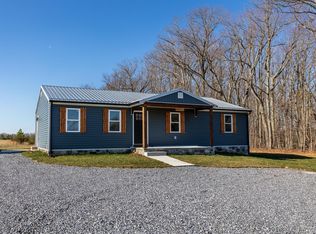Sold for $275,000
$275,000
5401 Red House Rd, Rustburg, VA 24588
3beds
1,568sqft
Single Family Residence
Built in 2016
1.55 Acres Lot
$269,300 Zestimate®
$175/sqft
$1,939 Estimated rent
Home value
$269,300
Estimated sales range
Not available
$1,939/mo
Zestimate® history
Loading...
Owner options
Explore your selling options
What's special
Great NEW PRICE for this charming move-in ready home AND the sellers are willing to ASSIST WITH CLOSING COSTS. It also qualifies for 100% FINANCING. What an excellent opportunity to buy your new home. It is situated on a spacious 1.5 acre level lot just minutes away from the town of Rustburg! Upon entering this 3 bedroom 2 bath home, you are greeted with an open floor, freshly painted walls, laminate flooring, and a large kitchen. The primary en suite features a walk-in shower, garden tub, and a double vanity. Easy commute to nearby towns and cities for shopping, dining, and entertaining! Don't miss out... call for your private tour today!
Zillow last checked: 8 hours ago
Listing updated: May 09, 2025 at 09:19am
Listed by:
Darnell Martin 434-610-7200 Darnell.RedDoorVA@gmail.com,
Red Door Realty LLC
Bought with:
Angie G Holt, 0225060153
Key to Your Heart Realty
Source: LMLS,MLS#: 355995 Originating MLS: Lynchburg Board of Realtors
Originating MLS: Lynchburg Board of Realtors
Facts & features
Interior
Bedrooms & bathrooms
- Bedrooms: 3
- Bathrooms: 2
- Full bathrooms: 2
Primary bedroom
- Level: First
- Area: 195
- Dimensions: 15 x 13
Bedroom
- Dimensions: 0 x 0
Bedroom 2
- Level: First
- Area: 156
- Dimensions: 13 x 12
Bedroom 3
- Level: First
- Area: 143
- Dimensions: 13 x 11
Bedroom 4
- Area: 0
- Dimensions: 0 x 0
Bedroom 5
- Area: 0
- Dimensions: 0 x 0
Dining room
- Area: 0
- Dimensions: 0 x 0
Family room
- Area: 0
- Dimensions: 0 x 0
Great room
- Area: 0
- Dimensions: 0 x 0
Kitchen
- Level: First
- Area: 299
- Dimensions: 23 x 13
Living room
- Level: First
- Area: 286
- Dimensions: 22 x 13
Office
- Area: 0
- Dimensions: 0 x 0
Heating
- Heat Pump
Cooling
- Heat Pump
Appliances
- Included: Dishwasher, Dryer, Microwave, Refrigerator, Washer, Electric Water Heater
- Laundry: Dryer Hookup, Laundry Room, Main Level, Washer Hookup
Features
- Ceiling Fan(s), Soaking Tub, Great Room, Main Level Bedroom, Primary Bed w/Bath, Walk-In Closet(s)
- Flooring: Laminate
- Doors: Storm Door(s)
- Basement: Crawl Space
- Attic: Access,Scuttle,Storage Only
Interior area
- Total structure area: 1,568
- Total interior livable area: 1,568 sqft
- Finished area above ground: 1,568
- Finished area below ground: 0
Property
Parking
- Parking features: Off Street
- Has garage: Yes
Features
- Levels: One
- Exterior features: Garden
Lot
- Size: 1.55 Acres
- Features: Landscaped
Details
- Additional structures: Storage
- Parcel number: 0010037523
- Zoning: R-1
Construction
Type & style
- Home type: SingleFamily
- Architectural style: Modular
- Property subtype: Single Family Residence
Materials
- Stone, Vinyl Siding
- Roof: Shingle
Condition
- Year built: 2016
Utilities & green energy
- Electric: AEP/Appalachian Powr
- Sewer: Septic Tank
- Water: Well
Community & neighborhood
Security
- Security features: Smoke Detector(s)
Location
- Region: Rustburg
Price history
| Date | Event | Price |
|---|---|---|
| 5/2/2025 | Sold | $275,000$175/sqft |
Source: | ||
| 3/25/2025 | Pending sale | $275,000$175/sqft |
Source: | ||
| 3/11/2025 | Price change | $275,000-3.5%$175/sqft |
Source: | ||
| 2/1/2025 | Price change | $285,000-1.7%$182/sqft |
Source: | ||
| 12/9/2024 | Price change | $289,900-3.3%$185/sqft |
Source: | ||
Public tax history
| Year | Property taxes | Tax assessment |
|---|---|---|
| 2024 | $954 | $212,000 |
| 2023 | -- | $212,000 +29.6% |
| 2022 | $851 | $163,600 |
Find assessor info on the county website
Neighborhood: 24588
Nearby schools
GreatSchools rating
- 8/10Rustburg Elementary SchoolGrades: PK-5Distance: 5.2 mi
- 4/10Rustburg Middle SchoolGrades: 6-8Distance: 5.2 mi
- 8/10Rustburg High SchoolGrades: 9-12Distance: 4.8 mi
Get pre-qualified for a loan
At Zillow Home Loans, we can pre-qualify you in as little as 5 minutes with no impact to your credit score.An equal housing lender. NMLS #10287.
