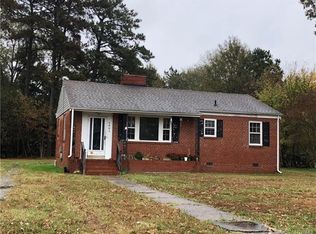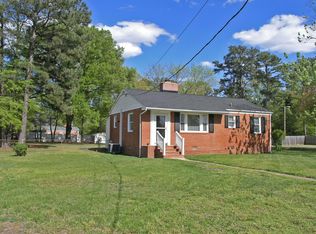Sold for $230,000
$230,000
5401 Raleigh Rd, Henrico, VA 23231
3beds
1,025sqft
Single Family Residence
Built in 1952
0.32 Acres Lot
$256,700 Zestimate®
$224/sqft
$1,738 Estimated rent
Home value
$256,700
$244,000 - $270,000
$1,738/mo
Zestimate® history
Loading...
Owner options
Explore your selling options
What's special
An opportunity awaiting you! Welcome to your large corner lot ranch home in the Robinwood neighborhood. Enter into a large living room equipped with brick wood burning fireplace with new tile. You can head to the renovated kitchen where you'll find new appliances including a six burner stove, disposal and dishwasher. You'll also find laundry access here, perfect for a stackable. Go on through to the bedroom/office area that circles out to the hallway that is surrounded by storage closet, primary bedroom, additional bedroom and full tub bath with newly installed fan. Fresh paint, new roof with lifetime warranty, fully installed security system, electronic lock, and HVAC. Out back you will find a huge yard with detached storage shed, gazebo, firepit, and horseshoe pits, perfect for those entertaining summer night. Home also features two driveway options. This home has great potential, tons of storage, and is conveniently located, just minutes from the White Oak Shopping Center.
Zillow last checked: 8 hours ago
Listing updated: March 13, 2025 at 12:39pm
Listed by:
Jo Ann Breaux 804-347-3172,
The RVA Group Realty,
Brian Hall 804-475-6643,
The RVA Group Realty
Bought with:
Angie Dickinson, 0225237234
Shaheen Ruth Martin & Fonville
Source: CVRMLS,MLS#: 2310721 Originating MLS: Central Virginia Regional MLS
Originating MLS: Central Virginia Regional MLS
Facts & features
Interior
Bedrooms & bathrooms
- Bedrooms: 3
- Bathrooms: 1
- Full bathrooms: 1
Primary bedroom
- Description: ceiling fan, security system
- Level: First
- Dimensions: 13.5 x 10.0
Bedroom 2
- Description: ceiling fan
- Level: First
- Dimensions: 9.0 x 9.0
Bedroom 3
- Description: ceiling fan
- Level: First
- Dimensions: 11.0 x 10.0
Other
- Description: Tub & Shower
- Level: First
Kitchen
- Description: New appliances, disposal, ice maker, dishwasher
- Level: First
- Dimensions: 9.0 x 9.0
Laundry
- Description: w/d hookup, boiler
- Level: First
- Dimensions: 5.0 x 5.0
Living room
- Description: Ceiling Fan
- Level: First
- Dimensions: 20.0 x 13.0
Heating
- Baseboard, Electric, Forced Air
Cooling
- Central Air
Appliances
- Included: Dishwasher, Microwave, Oven, Refrigerator, Self Cleaning Oven, Stove
Features
- Bedroom on Main Level, Ceiling Fan(s), Fireplace, High Ceilings, Laminate Counters, Workshop
- Flooring: Vinyl, Wood
- Windows: Thermal Windows
- Basement: Crawl Space
- Attic: Pull Down Stairs
- Number of fireplaces: 1
- Fireplace features: Masonry
Interior area
- Total interior livable area: 1,025 sqft
- Finished area above ground: 1,025
Property
Parking
- Parking features: Driveway, Off Street, On Street, Unpaved
- Has uncovered spaces: Yes
Features
- Levels: One
- Stories: 1
- Patio & porch: Rear Porch, Deck, Porch
- Exterior features: Lighting, Porch, Storage, Shed, Unpaved Driveway
- Pool features: None
- Fencing: Back Yard,Privacy
Lot
- Size: 0.32 Acres
- Features: Cul-De-Sac
Details
- Additional structures: Gazebo
- Parcel number: 8177114880
- Zoning description: R3
Construction
Type & style
- Home type: SingleFamily
- Architectural style: Ranch
- Property subtype: Single Family Residence
Materials
- Brick, Drywall, Vinyl Siding
- Roof: Composition
Condition
- Resale
- New construction: No
- Year built: 1952
Utilities & green energy
- Sewer: Public Sewer
- Water: Public
Community & neighborhood
Security
- Security features: Security System
Location
- Region: Henrico
- Subdivision: Robinwood
Other
Other facts
- Ownership: Individuals
- Ownership type: Sole Proprietor
Price history
| Date | Event | Price |
|---|---|---|
| 6/15/2023 | Sold | $230,000-4.1%$224/sqft |
Source: | ||
| 5/16/2023 | Pending sale | $239,950$234/sqft |
Source: | ||
| 5/12/2023 | Listed for sale | $239,950+43.7%$234/sqft |
Source: | ||
| 2/26/2021 | Sold | $167,000+1.2%$163/sqft |
Source: | ||
| 1/22/2021 | Pending sale | $165,000$161/sqft |
Source: Fathom Realty Virginia #2037711 Report a problem | ||
Public tax history
| Year | Property taxes | Tax assessment |
|---|---|---|
| 2024 | $1,688 +7.6% | $197,900 +7.6% |
| 2023 | $1,569 +2.3% | $183,900 +2.3% |
| 2022 | $1,534 +22.6% | $179,800 +25.5% |
Find assessor info on the county website
Neighborhood: Robinwood
Nearby schools
GreatSchools rating
- 4/10Seven Pines Elementary SchoolGrades: PK-5Distance: 2.4 mi
- 3/10Elko Middle SchoolGrades: 6-8Distance: 6.2 mi
- 2/10Varina High SchoolGrades: 9-12Distance: 3.2 mi
Schools provided by the listing agent
- Elementary: Seven Pines
- Middle: Elko
- High: Varina
Source: CVRMLS. This data may not be complete. We recommend contacting the local school district to confirm school assignments for this home.
Get a cash offer in 3 minutes
Find out how much your home could sell for in as little as 3 minutes with a no-obligation cash offer.
Estimated market value
$256,700

