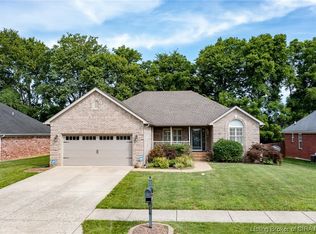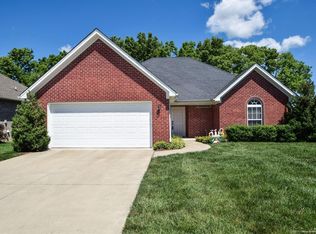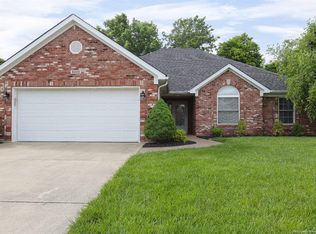Sold for $258,000
$258,000
5401 Polaris Road, Charlestown, IN 47111
3beds
1,385sqft
Single Family Residence
Built in 2003
0.3 Acres Lot
$275,800 Zestimate®
$186/sqft
$1,925 Estimated rent
Home value
$275,800
$262,000 - $290,000
$1,925/mo
Zestimate® history
Loading...
Owner options
Explore your selling options
What's special
Welcome to your new homes in Skyline Acres! This beautiful home features an open floor plan with a split bedroom design. As you enter the foyer you'll be greeted with vaulted ceilings, fresh paint throughout and LVP flooring that runs throughout the kitchen, living room & dining area. All kitchen appliances to remain with the home. From the dining area, you can step out onto the back deck that over looks the large fenced in yard, fenced in 2020. The master suite includes a master bathroom with a walk in closet plus an additional closet in the bedroom. The further 2 bedrooms are located on the other side of the home and served by their own bathroom. Neighborhood includes a beautiful lake for fishing. Updates include new roof in 2023, AC installed in 2020, Furnace new in 2022. All room sizes and measurements are approximate, if critical Buyer should verify.
Zillow last checked: 8 hours ago
Listing updated: April 01, 2024 at 08:31am
Listed by:
Deanna Grubbs,
Schuler Bauer Real Estate Services ERA Powered (N
Bought with:
Andrea Murphy, RB14041569
Homepage Realty
Source: SIRA,MLS#: 202405561 Originating MLS: Southern Indiana REALTORS Association
Originating MLS: Southern Indiana REALTORS Association
Facts & features
Interior
Bedrooms & bathrooms
- Bedrooms: 3
- Bathrooms: 2
- Full bathrooms: 2
Primary bedroom
- Description: Flooring: Carpet
- Level: First
- Dimensions: 12 x 14
Bedroom
- Description: Flooring: Carpet
- Level: First
- Dimensions: 10.5 x 11.5
Bedroom
- Description: Flooring: Carpet
- Level: First
- Dimensions: 10.5 x 10.10
Other
- Level: First
Other
- Level: First
Kitchen
- Description: Flooring: Luxury Vinyl Plank
- Level: First
- Dimensions: 12 x 11
Living room
- Description: Flooring: Luxury Vinyl Plank
- Level: First
- Dimensions: 14.3 x 14.7
Heating
- Forced Air
Cooling
- Central Air
Appliances
- Included: Dishwasher, Oven, Range, Refrigerator
- Laundry: Laundry Closet, Main Level
Features
- Breakfast Bar, Entrance Foyer, Bath in Primary Bedroom, Main Level Primary, Open Floorplan, Pantry, Split Bedrooms, Cable TV, Utility Room, Vaulted Ceiling(s), Walk-In Closet(s)
- Basement: Crawl Space
- Number of fireplaces: 1
- Fireplace features: Gas
Interior area
- Total structure area: 1,385
- Total interior livable area: 1,385 sqft
- Finished area above ground: 1,385
- Finished area below ground: 0
Property
Parking
- Total spaces: 2
- Parking features: Attached, Garage Faces Front, Garage, Off Street, Garage Door Opener
- Attached garage spaces: 2
Features
- Levels: One
- Stories: 1
- Patio & porch: Deck, Porch, Screened
- Exterior features: Deck, Enclosed Porch
- Has view: Yes
- View description: Park/Greenbelt
- Waterfront features: Lake
Lot
- Size: 0.30 Acres
Details
- Additional parcels included: 44000020140
- Parcel number: 104409100024000042
- Zoning: Residential
- Zoning description: Residential
Construction
Type & style
- Home type: SingleFamily
- Architectural style: One Story
- Property subtype: Single Family Residence
Materials
- Brick, Frame
- Foundation: Crawlspace, Poured
- Roof: Shingle
Condition
- Resale
- New construction: No
- Year built: 2003
Utilities & green energy
- Sewer: Public Sewer
- Water: Connected, Public
Community & neighborhood
Security
- Security features: Security System
Community
- Community features: Sidewalks
Location
- Region: Charlestown
- Subdivision: Skyline Acres
HOA & financial
HOA
- Has HOA: Yes
- HOA fee: $67 annually
Other
Other facts
- Listing terms: Cash,Conventional,FHA,VA Loan
- Road surface type: Paved
Price history
| Date | Event | Price |
|---|---|---|
| 3/29/2024 | Sold | $258,000-0.7%$186/sqft |
Source: | ||
| 2/23/2024 | Pending sale | $259,900$188/sqft |
Source: | ||
| 1/31/2024 | Listed for sale | $259,900+40.5%$188/sqft |
Source: | ||
| 9/25/2020 | Sold | $185,000+2.8%$134/sqft |
Source: | ||
| 7/29/2020 | Listed for sale | $179,900+46.9%$130/sqft |
Source: Keller Williams Realty Consultants #202009574 Report a problem | ||
Public tax history
| Year | Property taxes | Tax assessment |
|---|---|---|
| 2024 | $2,422 +13.6% | $253,900 +4.8% |
| 2023 | $2,132 +14.8% | $242,200 +13.6% |
| 2022 | $1,857 +8.8% | $213,200 +14.8% |
Find assessor info on the county website
Neighborhood: 47111
Nearby schools
GreatSchools rating
- 7/10Utica Elementary SchoolGrades: PK-5Distance: 4.1 mi
- 6/10River Valley Middle SchoolGrades: 6-8Distance: 4.6 mi
- 4/10Jeffersonville High SchoolGrades: 9-12Distance: 5.3 mi
Get pre-qualified for a loan
At Zillow Home Loans, we can pre-qualify you in as little as 5 minutes with no impact to your credit score.An equal housing lender. NMLS #10287.
Sell for more on Zillow
Get a Zillow Showcase℠ listing at no additional cost and you could sell for .
$275,800
2% more+$5,516
With Zillow Showcase(estimated)$281,316


