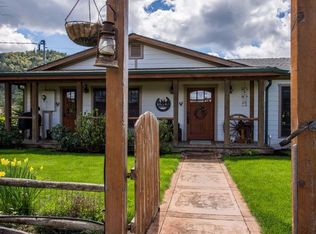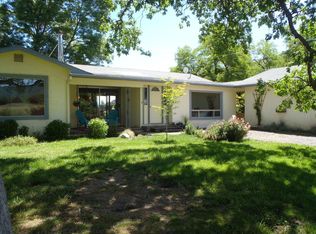Beautiful ranch style home remodeled in 2005 has views of forested hills, fenced pastures and city lights from wrap around porches and decks. Piped gravity flow from Lane Creek reservoir keeps hay fields and landscaping well irrigated. Vaulted ceiling in family room features large fireplace, the kitchen is open with stainless appliances, gas cook top, two sinks and the master bedroom has a fireplace for extra coziness. Large garden area with raised boxes utilizes irrigation water. Large hay barn/cow shed for animals or to keep your RV out of the weather. There is a charming 900+ sqft MH ADU that makes a great guest house or rental, with new carpet and fresh paint.
This property is off market, which means it's not currently listed for sale or rent on Zillow. This may be different from what's available on other websites or public sources.


