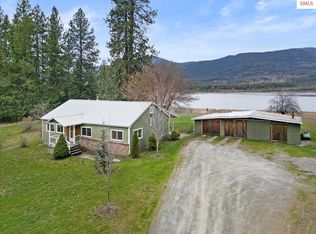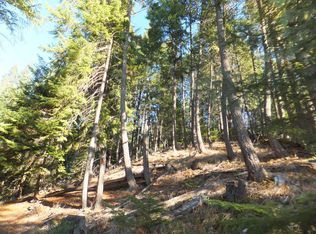Sold
Price Unknown
5401 McArthur Lake Rd, Naples, ID 83847
2beds
3baths
1,672sqft
Single Family Residence
Built in 1910
1.42 Acres Lot
$647,600 Zestimate®
$--/sqft
$1,829 Estimated rent
Home value
$647,600
Estimated sales range
Not available
$1,829/mo
Zestimate® history
Loading...
Owner options
Explore your selling options
What's special
A sanctuary of Style and Serenity. This renovated 1672 Sqft home w/ 512 Sqft studio sits on 1.42 acres to maximize views. This stunningly reimagined 2 bd 3 bath home w/ 2 car garage & RV hookup blends the soulful character of the original wilderness cabin w/ modern comfort. Multiple patios & decks surround the home for scenic mtn & seasonal pond views. Step inside and feel the warmth as this home hugs you in it’s charm. Designed with thoughtful details and architectural brilliance, every space radiates casual elegance & creative energy. The kitchen is a masterpiece of contrast, with buttery Shaker cabinets, rich quartz countertops, and artisanal touches throughout. 2 beautifully appointed bedroom suites, provide optimum comfort with a spa-like feel; featuring tiled showers, & radiant in-floor heating. A stone pathway leads to the 512 Sqft artist's studio with its own mini-split system, storage area, & bedroom. Make this Inspired Space Yours.
Zillow last checked: 8 hours ago
Listing updated: July 11, 2025 at 11:08am
Listed by:
Darci Price 208-920-0590,
CENTURY 21 FOUR SEASONS REALTY
Source: SELMLS,MLS#: 20251005
Facts & features
Interior
Bedrooms & bathrooms
- Bedrooms: 2
- Bathrooms: 3
- Main level bathrooms: 3
- Main level bedrooms: 2
Primary bedroom
- Description: Patio Entrance, Walk In Closet, Wood Ceiling
- Level: Main
Bedroom 2
- Description: Secondary Suite, Private Bath, 2 Closets, Views
- Level: Main
Bathroom 1
- Description: Guest, Tiled Walk In Shower, Tile Floors
- Level: Main
Bathroom 2
- Description: Walk In Tiled Shower, Dual Vanities, Heated Floors
- Level: Main
Bathroom 3
- Description: Secondary Suite, Tub/Shower, Tile Heated Floors
- Level: Main
Dining room
- Description: open, hardwood floors, historic wood accents
- Level: Main
Kitchen
- Description: stylish updates, wd ceilings, tile bksplsh, quartz
- Level: Main
Living room
- Description: heightened ceilings, original wood cabin accents
- Level: Main
Heating
- Radiant, Electric, Fireplace(s), Propane, Stove
Cooling
- See Remarks
Appliances
- Included: Dishwasher, Dryer, Range Hood, Range/Oven, Refrigerator, Washer
- Laundry: Laundry Room, Main Level, Large Space, Cabinet Storage, Tile Heated Floors
Features
- Walk-In Closet(s), Ceiling Fan(s), Insulated, Pantry, Vaulted Ceiling(s)
- Flooring: Wood
- Windows: Double Pane Windows, Insulated Windows, Vinyl
- Basement: See Remarks
- Has fireplace: Yes
- Fireplace features: Free Standing, Propane, Stove
Interior area
- Total structure area: 1,672
- Total interior livable area: 1,672 sqft
- Finished area above ground: 1,672
- Finished area below ground: 0
Property
Parking
- Total spaces: 2
- Parking features: 2 Car Attached, Electricity, Separate Exit, Workshop in Garage, Workbench, Garage Door Opener, Gravel, Enclosed
- Attached garage spaces: 2
- Has uncovered spaces: Yes
Features
- Levels: One
- Stories: 1
- Patio & porch: Covered, Covered Porch, Patio
- Exterior features: RV Hookup
- Fencing: Partial
- Has view: Yes
- View description: Mountain(s), Panoramic
Lot
- Size: 1.42 Acres
- Features: 10 to 15 Miles to City/Town, Landscaped, Level, Pasture, Rolling Slope, Sloped, Surveyed, Wooded, Mature Trees, Southern Exposure
Details
- Additional structures: Shed(s), Studio
- Parcel number: RP60N01W023621A
- Zoning: res
- Zoning description: Ag / Forestry
Construction
Type & style
- Home type: SingleFamily
- Architectural style: Cabin,Craftsman
- Property subtype: Single Family Residence
Materials
- Frame, Shake Siding, Wood Siding
- Foundation: Concrete Perimeter
- Roof: Metal
Condition
- Resale
- New construction: No
- Year built: 1910
- Major remodel year: 2020
Utilities & green energy
- Gas: Nearby
- Sewer: Septic Tank
- Water: Community
- Utilities for property: Electricity Connected, Phone Connected, Garbage Available, DSL, Wireless
Community & neighborhood
Location
- Region: Naples
HOA & financial
HOA
- Has HOA: Yes
Other
Other facts
- Ownership: Fee Simple
- Road surface type: Paved
Price history
| Date | Event | Price |
|---|---|---|
| 7/11/2025 | Sold | -- |
Source: | ||
| 6/9/2025 | Pending sale | $639,000$382/sqft |
Source: | ||
| 5/22/2025 | Listed for sale | $639,000$382/sqft |
Source: | ||
| 5/9/2025 | Pending sale | $639,000$382/sqft |
Source: | ||
| 5/7/2025 | Contingent | $639,000$382/sqft |
Source: | ||
Public tax history
| Year | Property taxes | Tax assessment |
|---|---|---|
| 2025 | $1,371 -3.4% | $401,700 -1.9% |
| 2024 | $1,418 -22.1% | $409,560 -12.7% |
| 2023 | $1,822 +19.4% | $469,110 +0.4% |
Find assessor info on the county website
Neighborhood: 83847
Nearby schools
GreatSchools rating
- 6/10Naples Elementary SchoolGrades: K-5Distance: 4.7 mi
- 7/10Boundary County Middle SchoolGrades: 6-8Distance: 12.8 mi
- 2/10Bonners Ferry High SchoolGrades: 9-12Distance: 12.7 mi
Schools provided by the listing agent
- Elementary: Naples
- Middle: Boundary County
- High: Bonners Ferry
Source: SELMLS. This data may not be complete. We recommend contacting the local school district to confirm school assignments for this home.

