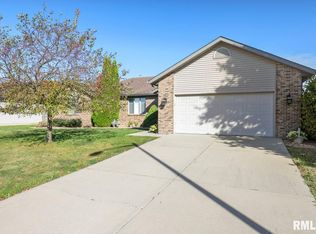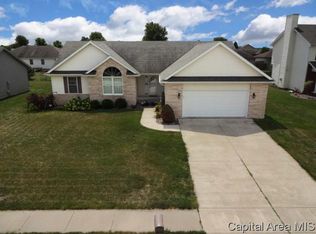Sold for $359,500
$359,500
5401 Manhattan Dr, Springfield, IL 62711
4beds
4,056sqft
Single Family Residence, Residential
Built in 2001
10,720 Square Feet Lot
$398,700 Zestimate®
$89/sqft
$2,754 Estimated rent
Home value
$398,700
$379,000 - $419,000
$2,754/mo
Zestimate® history
Loading...
Owner options
Explore your selling options
What's special
Do you like to entertain? Then this is the home for you! This 2001 custom built ranch home by PJ Giacomini Builders features 4 bedrooms and 3 bathrooms along with extra living area in the basement equipped with a built in bar (extra refrigerator, stove & sink). Main floor living room has vaulted ceilings & a gas F/P that opens to a formal dining room and a kitchen that boasts a large island, informal dining and tons of room to prepare food. Just off the kitchen is a 3 season screened porch that overlooks the in ground swimming pool and tiki bar. Rectangular 4 1/2 foot sport pool w/ steel walls and vinyl liner. Primary ensuite includes a large walk in closet, jetted tub, double sinks and a sky light. Roof and gutters replaced by Suttons siding in 2019 w/ 50 yr shingles w/ a transferable warranty. Furnace and AC replaced in 2020 with a Carrier high efficiency. There is a hydro water backup sump pump. New microwave and stove in 2020. Whole house water filter that stays.
Zillow last checked: 8 hours ago
Listing updated: August 20, 2023 at 01:01pm
Listed by:
Cindy E Grady Mobl:217-638-7653,
The Real Estate Group, Inc.
Bought with:
Derrel D Davis, 475086107
The Real Estate Group, Inc.
Source: RMLS Alliance,MLS#: CA1021069 Originating MLS: Capital Area Association of Realtors
Originating MLS: Capital Area Association of Realtors

Facts & features
Interior
Bedrooms & bathrooms
- Bedrooms: 4
- Bathrooms: 3
- Full bathrooms: 3
Bedroom 1
- Level: Main
- Dimensions: 15ft 3in x 15ft 0in
Bedroom 2
- Level: Main
- Dimensions: 12ft 3in x 12ft 1in
Bedroom 3
- Level: Main
- Dimensions: 12ft 11in x 11ft 1in
Bedroom 4
- Level: Basement
- Dimensions: 10ft 9in x 16ft 1in
Other
- Level: Main
- Dimensions: 11ft 11in x 11ft 7in
Other
- Level: Main
- Dimensions: 12ft 11in x 11ft 8in
Other
- Area: 1828
Additional room
- Description: Sunroom
- Level: Main
Additional room 2
- Description: Gym/Workout Area
- Level: Basement
- Dimensions: 11ft 11in x 27ft 1in
Family room
- Level: Basement
- Dimensions: 22ft 5in x 22ft 5in
Kitchen
- Level: Main
- Dimensions: 13ft 3in x 16ft 7in
Laundry
- Level: Main
Living room
- Level: Main
- Dimensions: 18ft 3in x 23ft 0in
Main level
- Area: 2228
Heating
- Forced Air
Appliances
- Included: Dishwasher, Disposal, Microwave, Range, Refrigerator, Water Softener Owned
Features
- Bar, Ceiling Fan(s), Vaulted Ceiling(s), Solid Surface Counter
- Windows: Skylight(s)
- Basement: Full,Partially Finished
- Number of fireplaces: 1
- Fireplace features: Gas Log, Living Room
Interior area
- Total structure area: 2,228
- Total interior livable area: 4,056 sqft
Property
Parking
- Total spaces: 2
- Parking features: Attached
- Attached garage spaces: 2
Features
- Patio & porch: Patio
- Pool features: In Ground
Lot
- Size: 10,720 sqft
- Dimensions: 80 x 134
- Features: Level
Details
- Parcel number: 21.03.0421004
Construction
Type & style
- Home type: SingleFamily
- Architectural style: Ranch
- Property subtype: Single Family Residence, Residential
Materials
- Brick, Vinyl Siding
- Foundation: Concrete Perimeter
- Roof: Shingle
Condition
- New construction: No
- Year built: 2001
Utilities & green energy
- Sewer: Public Sewer
- Water: Public
Community & neighborhood
Location
- Region: Springfield
- Subdivision: Deerfield
Other
Other facts
- Road surface type: Paved
Price history
| Date | Event | Price |
|---|---|---|
| 5/11/2023 | Sold | $359,500+2.7%$89/sqft |
Source: | ||
| 4/1/2023 | Pending sale | $349,900$86/sqft |
Source: | ||
| 3/29/2023 | Listed for sale | $349,900$86/sqft |
Source: | ||
Public tax history
| Year | Property taxes | Tax assessment |
|---|---|---|
| 2024 | $8,089 +11.2% | $115,173 +9.5% |
| 2023 | $7,277 +22.6% | $105,200 +23.6% |
| 2022 | $5,936 +3.3% | $85,111 +3.9% |
Find assessor info on the county website
Neighborhood: 62711
Nearby schools
GreatSchools rating
- 4/10New Berlin Elementary SchoolGrades: PK-5Distance: 9.2 mi
- 9/10New Berlin Jr High SchoolGrades: 6-8Distance: 9 mi
- 9/10New Berlin High SchoolGrades: 9-12Distance: 9 mi
Get pre-qualified for a loan
At Zillow Home Loans, we can pre-qualify you in as little as 5 minutes with no impact to your credit score.An equal housing lender. NMLS #10287.

