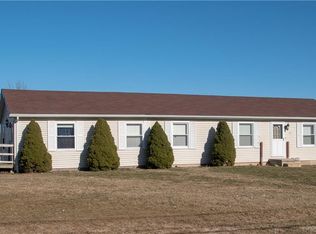Closed
$165,000
5401 Hill Rd, Albion, NY 14411
3beds
980sqft
Manufactured Home, Single Family Residence
Built in 1990
0.8 Acres Lot
$165,200 Zestimate®
$168/sqft
$1,160 Estimated rent
Home value
$165,200
Estimated sales range
Not available
$1,160/mo
Zestimate® history
Loading...
Owner options
Explore your selling options
What's special
Beautifully Updated Country Home on almost 1 Acre Lot!
Welcome to your dream retreat! This amazing home has been completely renovated from top to bottom and offers the perfect blend of modern updates and peaceful country charm.
Step inside to a fully open-concept layout that creates an airy, inviting space—ideal for everyday living and entertaining. The kitchen features a stylish breakfast bar seating area, brand-new appliances, and sleek finishes throughout.
Enjoy the peace of mind that comes with new vinyl windows, new lighting and ceiling fans, and the comfort of 1st floor laundry for convenience. There are 3 bedrooms and 2 full baths including a spacious primary suite is a true retreat, boasting a walk-in tile shower and generous space to relax and unwind.
Natural light fills the home thanks to thoughtfully placed skylights, and the new front deck offers a great spot to enjoy the outdoors and your quiet country setting.
Set on 0.80 acres, this property is a nature-lover’s delight with 2 apple trees and plenty of room to roam, garden, or simply enjoy the tranquility.
Don’t miss your chance to own this turn-key beauty in a serene location!
Zillow last checked: 8 hours ago
Listing updated: August 26, 2025 at 08:49am
Listed by:
Anthony C. Butera 585-404-3841,
Keller Williams Realty Greater Rochester
Bought with:
Edward T. Baranowski, 10301224112
BHHS Zambito Realtors
Source: NYSAMLSs,MLS#: R1599011 Originating MLS: Rochester
Originating MLS: Rochester
Facts & features
Interior
Bedrooms & bathrooms
- Bedrooms: 3
- Bathrooms: 2
- Full bathrooms: 2
- Main level bathrooms: 2
- Main level bedrooms: 3
Heating
- Propane, Forced Air
Appliances
- Included: Dryer, Exhaust Fan, Electric Water Heater, Gas Oven, Gas Range, Refrigerator, Range Hood, Washer
- Laundry: Main Level
Features
- Breakfast Bar, Ceiling Fan(s), Eat-in Kitchen, Separate/Formal Living Room, Skylights, Bedroom on Main Level, Main Level Primary, Primary Suite
- Flooring: Carpet, Luxury Vinyl, Varies
- Windows: Skylight(s)
- Basement: None
- Has fireplace: No
Interior area
- Total structure area: 980
- Total interior livable area: 980 sqft
Property
Parking
- Parking features: No Garage
Accessibility
- Accessibility features: No Stairs
Features
- Levels: One
- Stories: 1
- Patio & porch: Deck
- Exterior features: Deck, Gravel Driveway
Lot
- Size: 0.80 Acres
- Dimensions: 200 x 175
- Features: Rectangular, Rectangular Lot, Residential Lot, Rural Lot
Details
- Additional structures: Shed(s), Storage
- Parcel number: 3422001160000001046025
- Special conditions: Standard
Construction
Type & style
- Home type: MobileManufactured
- Architectural style: Manufactured Home,Mobile Home
- Property subtype: Manufactured Home, Single Family Residence
Materials
- Vinyl Siding, PEX Plumbing
- Foundation: Other, See Remarks
- Roof: Asphalt
Condition
- Resale
- Year built: 1990
Utilities & green energy
- Electric: Circuit Breakers
- Sewer: Septic Tank
- Water: Connected, Public
- Utilities for property: Electricity Available, Electricity Connected, High Speed Internet Available, Water Connected
Community & neighborhood
Location
- Region: Albion
Other
Other facts
- Body type: Single Wide
- Listing terms: Cash,Conventional,FHA,USDA Loan,VA Loan
Price history
| Date | Event | Price |
|---|---|---|
| 8/15/2025 | Sold | $165,000-8.3%$168/sqft |
Source: | ||
| 5/28/2025 | Pending sale | $179,900$184/sqft |
Source: | ||
| 4/15/2025 | Listed for sale | $179,900+1699%$184/sqft |
Source: | ||
| 7/8/2024 | Sold | $10,000+100%$10/sqft |
Source: Public Record Report a problem | ||
| 5/10/2024 | Sold | $5,000$5/sqft |
Source: Public Record Report a problem | ||
Public tax history
| Year | Property taxes | Tax assessment |
|---|---|---|
| 2024 | -- | $53,000 |
| 2023 | -- | $53,000 |
| 2022 | -- | $53,000 +1.9% |
Find assessor info on the county website
Neighborhood: 14411
Nearby schools
GreatSchools rating
- 4/10Ronald L Sodoma Elementary SchoolGrades: PK-5Distance: 6.9 mi
- 5/10Carl I Bergerson Middle SchoolGrades: 6-8Distance: 6.8 mi
- 5/10Charles d'Amico High SchoolGrades: 9-12Distance: 6.8 mi
Schools provided by the listing agent
- District: Albion
Source: NYSAMLSs. This data may not be complete. We recommend contacting the local school district to confirm school assignments for this home.
