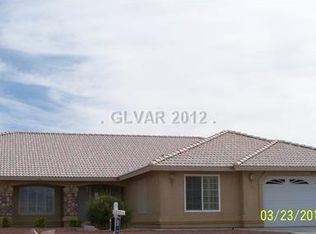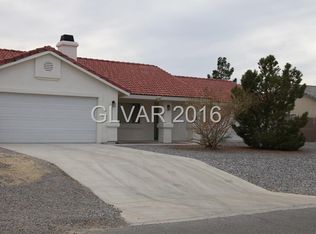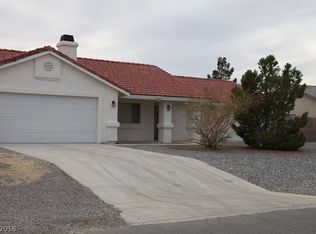Closed
$390,000
5401 Grain Mill Rd, Pahrump, NV 89061
3beds
2,291sqft
Single Family Residence
Built in 2001
0.33 Acres Lot
$378,300 Zestimate®
$170/sqft
$2,706 Estimated rent
Home value
$378,300
$340,000 - $420,000
$2,706/mo
Zestimate® history
Loading...
Owner options
Explore your selling options
What's special
Welcome to this charming home in Pahrump, NV featuring 3 beds, 2 baths and a separate family room! Attached garage converted to an additional room. Added detached garage. Throughout the 2,291 sqft of living area, you will find laminate and tile flooring and beautiful ceiling fans and lights. The kitchen houses a center island, detached breakfast bar with a sink and dishwasher, GRANITE counter tops, and stainless steel appliances. In addition to the dining space in the kitchen, you will find a separate dining room surrounded by natural lighting. In the great room, you’ll enjoy a stone face gas fireplace and French doors that open to the enclosed patio. Additional highlights of this stunning property include RV PARKING, solar panels, above-ground spa and in-ground pool. You will also find an enclosed patio for your year-round enjoyment. Come check it out! Home has already been appraised to ensure a smooth transaction. Ready to negotiate.
Zillow last checked: 8 hours ago
Listing updated: November 12, 2025 at 12:32am
Listed by:
Kyrra-Lyssa Douglas Evans S.0191668 (702)849-4051,
eXp Realty
Bought with:
Jered Correll, S.0199987
LPT Realty, LLC
Source: LVR,MLS#: 2601552 Originating MLS: Greater Las Vegas Association of Realtors Inc
Originating MLS: Greater Las Vegas Association of Realtors Inc
Facts & features
Interior
Bedrooms & bathrooms
- Bedrooms: 3
- Bathrooms: 2
- Full bathrooms: 2
Primary bedroom
- Description: Closet
- Dimensions: 16x16
Bedroom 2
- Description: Closet
- Dimensions: 12x13
Bedroom 3
- Description: Closet
- Dimensions: 12x11
Dining room
- Description: Dining Area
- Dimensions: 8x12
Family room
- Description: Separate Family Room
- Dimensions: 12x19
Kitchen
- Description: Granite Countertops
- Dimensions: 11x13
Living room
- Description: Rear
- Dimensions: 17x18
Heating
- Central, Electric
Cooling
- Central Air, Electric, 2 Units
Appliances
- Included: Built-In Gas Oven, Dryer, Disposal, Gas Range, Microwave, Refrigerator, Washer
- Laundry: Electric Dryer Hookup, Laundry Room
Features
- Bedroom on Main Level, Primary Downstairs
- Flooring: Tile
- Number of fireplaces: 1
- Fireplace features: Gas, Great Room
- Furnished: Yes
Interior area
- Total structure area: 2,291
- Total interior livable area: 2,291 sqft
Property
Parking
- Total spaces: 2
- Parking features: Attached, Garage, RV Potential, RV Access/Parking
- Attached garage spaces: 2
Features
- Stories: 1
- Exterior features: Private Yard, Shed
- Has private pool: Yes
- Pool features: In Ground, Private
- Has spa: Yes
- Fencing: Block,Back Yard
Lot
- Size: 0.33 Acres
- Features: 1/4 to 1 Acre Lot, Landscaped, Rocks
Details
- Additional structures: Bunkhouse, Shed(s)
- Parcel number: 4353229
- Zoning description: Single Family
- Horse amenities: None
Construction
Type & style
- Home type: SingleFamily
- Architectural style: One Story
- Property subtype: Single Family Residence
Materials
- Drywall
- Roof: Tile
Condition
- Resale,Very Good Condition
- Year built: 2001
Utilities & green energy
- Electric: Photovoltaics Seller Owned
- Sewer: Public Sewer
- Water: Public
- Utilities for property: Electricity Available
Green energy
- Energy efficient items: Solar Panel(s)
Community & neighborhood
Location
- Region: Pahrump
- Subdivision: Artesiahafen Ranch Phs#1
HOA & financial
HOA
- Has HOA: Yes
- HOA fee: $225 annually
- Services included: Utilities
- Association name: Artesia HOA
- Association phone: 702-942-2500
Other
Other facts
- Listing agreement: Exclusive Right To Sell
- Listing terms: Cash,FHA,USDA Loan,VA Loan
Price history
| Date | Event | Price |
|---|---|---|
| 11/12/2024 | Sold | $390,000$170/sqft |
Source: | ||
| 10/28/2024 | Contingent | $390,000$170/sqft |
Source: | ||
| 10/28/2024 | Listed for sale | $390,000$170/sqft |
Source: | ||
| 10/21/2024 | Contingent | $390,000$170/sqft |
Source: | ||
| 10/21/2024 | Price change | $390,000-10.3%$170/sqft |
Source: | ||
Public tax history
| Year | Property taxes | Tax assessment |
|---|---|---|
| 2025 | $2,108 +2.8% | $103,528 +1.8% |
| 2024 | $2,050 +3.3% | $101,738 +7.4% |
| 2023 | $1,986 +6.6% | $94,737 +14.8% |
Find assessor info on the county website
Neighborhood: 89061
Nearby schools
GreatSchools rating
- 4/10Hafen Elementary SchoolGrades: PK-5Distance: 1 mi
- 5/10Rosemary Clarke Middle SchoolGrades: 6-8Distance: 12 mi
- 5/10Pahrump Valley High SchoolGrades: 9-12Distance: 6.7 mi
Schools provided by the listing agent
- Elementary: Hafen,Hafen
- Middle: Rosemary Clarke
- High: Pahrump Valley
Source: LVR. This data may not be complete. We recommend contacting the local school district to confirm school assignments for this home.

Get pre-qualified for a loan
At Zillow Home Loans, we can pre-qualify you in as little as 5 minutes with no impact to your credit score.An equal housing lender. NMLS #10287.


