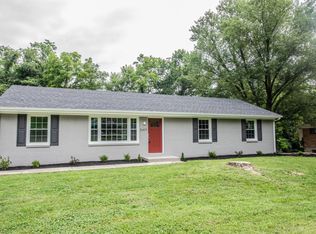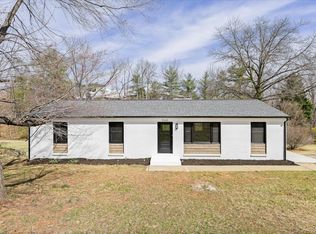Sold for $390,000
$390,000
5401 Gieser Rd, Roanoke, VA 24018
4beds
2,428sqft
Single Family Residence
Built in 1973
0.34 Acres Lot
$397,700 Zestimate®
$161/sqft
$2,579 Estimated rent
Home value
$397,700
$358,000 - $441,000
$2,579/mo
Zestimate® history
Loading...
Owner options
Explore your selling options
What's special
COMPLETELY REMODELED RANCH IN A CONVENIENT SW ROANOKE COUNTY LOCATION. HOME FEATURES RECENT PAINT THROUGHOUT, OPEN FLOOR PLAN KITCHEN REMODEL INCLUDING STAINLESS APPLIANCES, CABINETS, STONE COUNTERTOPS, LIGHTING AND PLUMBING. ISLAND COUNTER, COFFEE BAR, REFINISHED HARDWOOD AND TILE FLOORING. 3 BEDROOMS AND 2 REMODELED FULL BATHS WITH TILE FLOORING AND BACKSPLASHES. FULL FINISHED WALK OUT BASEMENT WITH 4TH BEDROOM AND MUDROOM. DUAL ENTRANCE AND LOWER LEVEL GAS LOG FIREPLACES AND LOWER LEVEL FAMILY ROOM. OVERSIZED DECK FOR ENTERTAINING AND A MANAGEABLE LAWN.
Zillow last checked: 8 hours ago
Listing updated: April 30, 2025 at 09:29am
Listed by:
STEVE W SILCOTT, I I 540-529-2771,
RE/MAX REAL ESTATE ONE
Bought with:
BETH WILSON, 0225069936
BERKSHIRE HATHAWAY HOMESERVICES PREMIER, REALTORS(r) - MAIN
Source: RVAR,MLS#: 915608
Facts & features
Interior
Bedrooms & bathrooms
- Bedrooms: 4
- Bathrooms: 3
- Full bathrooms: 2
- 1/2 bathrooms: 1
Primary bedroom
- Level: E
Bedroom 1
- Level: E
Bedroom 2
- Level: E
Bedroom 3
- Level: L
Other
- Level: E
Dining area
- Level: E
Eat in kitchen
- Level: E
Family room
- Level: L
Laundry
- Level: L
Living room
- Level: E
Mud room
- Level: L
Heating
- Forced Air Gas
Cooling
- Has cooling: Yes
Appliances
- Included: Dishwasher, Microwave, Electric Range, Refrigerator
Features
- Breakfast Area
- Flooring: Carpet, Ceramic Tile, Wood
- Doors: Full View, Metal
- Windows: Tilt-In
- Has basement: Yes
- Number of fireplaces: 2
- Fireplace features: Family Room, Living Room
Interior area
- Total structure area: 2,728
- Total interior livable area: 2,428 sqft
- Finished area above ground: 1,428
- Finished area below ground: 1,000
Property
Parking
- Parking features: Paved
Features
- Patio & porch: Patio
- Exterior features: Garden Space, Maint-Free Exterior
Lot
- Size: 0.34 Acres
Details
- Parcel number: 076.150107.000000
Construction
Type & style
- Home type: SingleFamily
- Architectural style: Ranch
- Property subtype: Single Family Residence
Materials
- Brick
Condition
- Completed
- Year built: 1973
Utilities & green energy
- Electric: 0 Phase
- Sewer: Public Sewer
- Utilities for property: Cable Connected, Cable
Community & neighborhood
Community
- Community features: Restaurant
Location
- Region: Roanoke
- Subdivision: N/A
Other
Other facts
- Road surface type: Paved
Price history
| Date | Event | Price |
|---|---|---|
| 4/30/2025 | Sold | $390,000-4.3%$161/sqft |
Source: | ||
| 3/30/2025 | Pending sale | $407,500$168/sqft |
Source: | ||
| 3/28/2025 | Price change | $407,500-0.1%$168/sqft |
Source: | ||
| 3/24/2025 | Listed for sale | $408,000+25.6%$168/sqft |
Source: Owner Report a problem | ||
| 3/30/2024 | Listing removed | -- |
Source: Zillow Rentals Report a problem | ||
Public tax history
| Year | Property taxes | Tax assessment |
|---|---|---|
| 2025 | $3,236 +2.1% | $314,200 +3.1% |
| 2024 | $3,169 +5.3% | $304,700 +7.3% |
| 2023 | $3,010 +8.9% | $284,000 +12% |
Find assessor info on the county website
Neighborhood: Cave Spring
Nearby schools
GreatSchools rating
- 7/10Oak Grove Elementary SchoolGrades: PK-5Distance: 1 mi
- 7/10Hidden Valley Middle SchoolGrades: 6-8Distance: 1.5 mi
- 9/10Hidden Valley High SchoolGrades: 9-12Distance: 0.7 mi
Schools provided by the listing agent
- Elementary: Oak Grove
- Middle: Hidden Valley
- High: Hidden Valley
Source: RVAR. This data may not be complete. We recommend contacting the local school district to confirm school assignments for this home.

Get pre-qualified for a loan
At Zillow Home Loans, we can pre-qualify you in as little as 5 minutes with no impact to your credit score.An equal housing lender. NMLS #10287.

