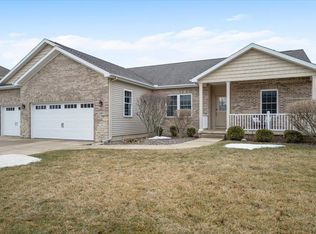Closed
$450,000
5401 Ferryman Rd, Bloomington, IL 61705
5beds
3,500sqft
Single Family Residence
Built in 2013
0.26 Acres Lot
$456,600 Zestimate®
$129/sqft
$3,378 Estimated rent
Home value
$456,600
$416,000 - $502,000
$3,378/mo
Zestimate® history
Loading...
Owner options
Explore your selling options
What's special
Welcome to this stunning custom-built 5-bedroom, 3.5-bathroom home located in the highly desirable Grove subdivision. Thoughtfully designed with both comfort and style in mind, this residence boasts an open floor plan, 9-ft ceilings on the main floor and in the basement, and on-trend finishes and accents throughout. Spacious and open main floor featuring a stunning kitchen, large dining space, living room with a cozy fireplace, a half bath, and a mudroom offering extra storage and cabinetry. The second floor features a spacious primary suite, offering ample space, and modern touches that elevate your daily routine. The second-floor also features 3 additional bedrooms, a hall bathroom, and second floor laundry for added convenience. The fully finished walkout basement features your 5th bedroom, 3rd full bathroom, and a large family room with walkout access to your stamped concrete patio that is perfect for entertaining or relaxing. You'll love the large deck space, ideal for gatherings or enjoying peaceful evenings outdoors. A few notable recent touches and upgrades include; new vinyl fence September of 2024, stairwell accent wall November 2024, various new light fixtures throughout in 2025, updated primary bath plumbing in 2025, fresh paint throughout main floor 2024, hvac and roof roughly 12-13 years old with hvac serviced in 2024. This home seamlessly blends modern upgrades with thoughtful design, all in a fantastic neighborhood. Schedule your private tour today and experience all that this exceptional home has to offer!
Zillow last checked: 8 hours ago
Listing updated: October 17, 2025 at 11:19am
Listing courtesy of:
Jaiden Snodgrass 309-706-8610,
RE/MAX Rising
Bought with:
Sreenivas Poondru
Brilliant Real Estate
Source: MRED as distributed by MLS GRID,MLS#: 12460462
Facts & features
Interior
Bedrooms & bathrooms
- Bedrooms: 5
- Bathrooms: 4
- Full bathrooms: 3
- 1/2 bathrooms: 1
Primary bedroom
- Features: Flooring (Carpet), Bathroom (Full)
- Level: Second
- Area: 238 Square Feet
- Dimensions: 17X14
Bedroom 2
- Features: Flooring (Carpet)
- Level: Second
- Area: 121 Square Feet
- Dimensions: 11X11
Bedroom 3
- Features: Flooring (Carpet)
- Level: Second
- Area: 132 Square Feet
- Dimensions: 12X11
Bedroom 4
- Features: Flooring (Carpet)
- Level: Second
- Area: 132 Square Feet
- Dimensions: 12X11
Bedroom 5
- Features: Flooring (Carpet)
- Level: Basement
- Area: 132 Square Feet
- Dimensions: 12X11
Dining room
- Level: Main
- Area: 143 Square Feet
- Dimensions: 11X13
Family room
- Features: Flooring (Carpet)
- Level: Main
- Area: 280 Square Feet
- Dimensions: 20X14
Other
- Features: Flooring (Carpet)
- Level: Basement
- Area: 196 Square Feet
- Dimensions: 14X14
Kitchen
- Features: Kitchen (Eating Area-Table Space, Island, Granite Counters, SolidSurfaceCounter, Updated Kitchen), Flooring (Hardwood)
- Level: Main
- Area: 168 Square Feet
- Dimensions: 12X14
Laundry
- Features: Flooring (Ceramic Tile)
- Level: Second
- Area: 70 Square Feet
- Dimensions: 7X10
Heating
- Natural Gas
Cooling
- Central Air
Appliances
- Included: Range, Microwave, Dishwasher, Refrigerator
- Laundry: Upper Level, Sink
Features
- High Ceilings, Open Floorplan, Granite Counters, Separate Dining Room
- Flooring: Hardwood, Carpet, Wood
- Windows: Window Treatments
- Basement: Finished,Exterior Entry,9 ft + pour,Daylight,Full
- Number of fireplaces: 1
- Fireplace features: Family Room
Interior area
- Total structure area: 3,500
- Total interior livable area: 3,500 sqft
- Finished area below ground: 1,000
Property
Parking
- Total spaces: 3
- Parking features: Concrete, On Site, Garage Owned, Attached, Garage
- Attached garage spaces: 3
Accessibility
- Accessibility features: No Disability Access
Features
- Stories: 2
- Patio & porch: Deck, Patio
Lot
- Size: 0.26 Acres
- Dimensions: 120X88
- Features: Landscaped, Mature Trees
Details
- Parcel number: 2209354006
- Special conditions: None
Construction
Type & style
- Home type: SingleFamily
- Architectural style: Traditional
- Property subtype: Single Family Residence
Materials
- Vinyl Siding, Brick
- Foundation: Concrete Perimeter
- Roof: Asphalt
Condition
- New construction: No
- Year built: 2013
Utilities & green energy
- Sewer: Public Sewer
- Water: Public
Community & neighborhood
Community
- Community features: Sidewalks, Street Lights, Street Paved
Location
- Region: Bloomington
- Subdivision: Grove On Kickapoo Creek
HOA & financial
HOA
- Has HOA: Yes
- HOA fee: $100 annually
- Services included: None
Other
Other facts
- Listing terms: Conventional
- Ownership: Fee Simple w/ HO Assn.
Price history
| Date | Event | Price |
|---|---|---|
| 10/17/2025 | Sold | $450,000-1.1%$129/sqft |
Source: | ||
| 9/9/2025 | Contingent | $455,000$130/sqft |
Source: | ||
| 9/8/2025 | Listed for sale | $455,000+7.1%$130/sqft |
Source: | ||
| 8/30/2024 | Sold | $425,000-3.4%$121/sqft |
Source: | ||
| 7/15/2024 | Contingent | $439,900$126/sqft |
Source: | ||
Public tax history
| Year | Property taxes | Tax assessment |
|---|---|---|
| 2024 | $10,630 +3.2% | $137,641 +7.9% |
| 2023 | $10,299 +4.3% | $127,554 +8.3% |
| 2022 | $9,874 +8.5% | $117,750 +9.2% |
Find assessor info on the county website
Neighborhood: 61705
Nearby schools
GreatSchools rating
- 6/10Benjamin Elementary SchoolGrades: K-5Distance: 0.7 mi
- 7/10Evans Junior High SchoolGrades: 6-8Distance: 3.3 mi
- 8/10Normal Community High SchoolGrades: 9-12Distance: 5.5 mi
Schools provided by the listing agent
- Elementary: Benjamin Elementary
- Middle: Evans Jr High
- High: Normal Community High School
- District: 5
Source: MRED as distributed by MLS GRID. This data may not be complete. We recommend contacting the local school district to confirm school assignments for this home.

Get pre-qualified for a loan
At Zillow Home Loans, we can pre-qualify you in as little as 5 minutes with no impact to your credit score.An equal housing lender. NMLS #10287.
