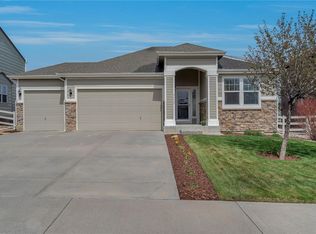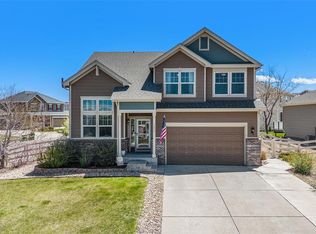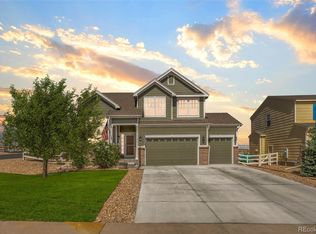Fantastic ranch style home with finished basement on corner lot. Xeriscaped backyard offers a composite deck to view sunsets, a desirable wood-burning fire pit, pergola & matching bridge. Extended hardwood flooring from the entry throughout the gourmet kitchen & eating space. Kitchen complete with slab granite center island, under-mount stainless sink, raised breakfast serving bar, 42"cabinets, smooth top range, microwave & walk-in pantry. Great room with ceiling fan, pre-wire surround sound, freestanding electric fireplace & decorator catwalk. Formal dining room. Master suite features vaulted ceilings, ceiling fan, 5 piece bath with oval soaking tub, linen closet & walk-in closet. Basement finish provides cedar lined walk-in closet, large rec room with built-in shelves, workout area & office/craft room with custom desk work area or the extra accommodations could be the 3rd bedroom including egress window. Designer interior paint & newer paint outside. Neighborhood boosts a park & outdoor pool.
This property is off market, which means it's not currently listed for sale or rent on Zillow. This may be different from what's available on other websites or public sources.


