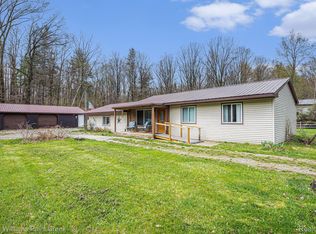Sold for $569,000
$569,000
5401 Clear Lake Rd, North Branch, MI 48461
3beds
2,900sqft
Single Family Residence
Built in 1994
18.33 Acres Lot
$554,600 Zestimate®
$196/sqft
$2,523 Estimated rent
Home value
$554,600
$516,000 - $593,000
$2,523/mo
Zestimate® history
Loading...
Owner options
Explore your selling options
What's special
Welcome to this Show-stopping home nestled on a stunning what was 10 wooded acres, is now up for sale with an additional parcel of land, making it a 18 stunning acres of Wooded land. If you are looking for serenity and seclusion, with easy access to everything this one is for you. This 3 bed 2.5 bath Home has natural gas, newer carpet, and beautiful hardwoods throughout. Enjoy the gas fireplace as the weather cools down or even cozy up with a blanket on your expansive back deck overlooking your property. The kitchen has gorgeous oak cabinets with granite counters and stainless steel appliances. The primary bed has a view you will fall in love with along with a massive tiled shower. This Home as a partial walkout basement offering endless possibilities and Outside you will find a charming "She-Shed" finished just for you covered with knotty pine and has its own electrical. Let's not forget about the 40x30 insulated pole barn with its own separate furnace to keep you warm while you play or work all winter long. Enjoy the trails throughout the 18 acres; its the perfect home for hunting and even comes with a double blind over-looking the additional 8 acres, giving you every opportunity to get that Big Buck this season. Finally, a whole house generator will give you the ultimate peace of mind no matter what the weather is like this season. This home truly has it all. You do not want to let this one go. Schedule your private tour today.
Zillow last checked: 8 hours ago
Listing updated: February 20, 2025 at 01:37pm
Listed by:
Tiffanie Bissett 810-537-2005,
Sine & Monaghan Realtors LLC St Clair
Bought with:
Lana Sioma, 6501408855
Epique Inc.
Source: MiRealSource,MLS#: 50163883 Originating MLS: MiRealSource
Originating MLS: MiRealSource
Facts & features
Interior
Bedrooms & bathrooms
- Bedrooms: 3
- Bathrooms: 3
- Full bathrooms: 2
- 1/2 bathrooms: 1
Bedroom 1
- Features: Carpet
- Level: Second
- Area: 168
- Dimensions: 12 x 14
Bedroom 2
- Features: Carpet
- Level: Second
- Area: 130
- Dimensions: 13 x 10
Bedroom 3
- Features: Carpet
- Level: Second
- Area: 156
- Dimensions: 13 x 12
Bathroom 1
- Features: Ceramic
- Level: Second
- Area: 88
- Dimensions: 8 x 11
Bathroom 2
- Features: Ceramic
- Level: Second
- Area: 40
- Dimensions: 8 x 5
Dining room
- Features: Wood
- Level: First
- Area: 96
- Dimensions: 12 x 8
Family room
- Features: Carpet
- Level: First
- Area: 368
- Dimensions: 23 x 16
Kitchen
- Features: Wood
- Level: First
- Area: 144
- Dimensions: 12 x 12
Living room
- Features: Carpet
- Level: Entry
- Area: 210
- Dimensions: 14 x 15
Heating
- Forced Air, Natural Gas
Cooling
- Ceiling Fan(s), Central Air
Appliances
- Included: Dishwasher, Microwave, Range/Oven, Refrigerator, Water Softener Rented, Gas Water Heater
- Laundry: Second Floor Laundry
Features
- Flooring: Wood, Carpet, Ceramic Tile
- Basement: Finished,Walk-Out Access,Crawl Space,Partial
- Number of fireplaces: 1
- Fireplace features: Gas
Interior area
- Total structure area: 2,900
- Total interior livable area: 2,900 sqft
- Finished area above ground: 2,000
- Finished area below ground: 900
Property
Parking
- Total spaces: 2.5
- Parking features: Garage, Attached
- Attached garage spaces: 2.5
Features
- Levels: One and One Half
- Stories: 1
- Patio & porch: Deck, Patio, Porch
- Frontage type: Road
- Frontage length: 832
Lot
- Size: 18.33 Acres
- Dimensions: 832 x 1323
- Features: Rural, Wooded
Details
- Additional structures: Pole Barn, Shed(s)
- Parcel number: 01603502010/01603502400
- Special conditions: Private
Construction
Type & style
- Home type: SingleFamily
- Architectural style: Colonial
- Property subtype: Single Family Residence
Materials
- Brick, Vinyl Siding, Vinyl Trim
Condition
- New construction: No
- Year built: 1994
Utilities & green energy
- Sewer: Septic Tank
- Water: Private Well
Community & neighborhood
Location
- Region: North Branch
- Subdivision: N/A
Other
Other facts
- Listing agreement: Exclusive Right To Sell
- Listing terms: Cash,Conventional,FHA,VA Loan
- Road surface type: Paved
Price history
| Date | Event | Price |
|---|---|---|
| 2/20/2025 | Sold | $569,000-1%$196/sqft |
Source: | ||
| 1/6/2025 | Pending sale | $575,000$198/sqft |
Source: | ||
| 10/18/2024 | Listed for sale | $575,000+25%$198/sqft |
Source: | ||
| 5/14/2024 | Sold | $460,000+0.2%$159/sqft |
Source: Public Record Report a problem | ||
| 4/4/2024 | Pending sale | $459,000$158/sqft |
Source: | ||
Public tax history
| Year | Property taxes | Tax assessment |
|---|---|---|
| 2025 | $3,843 +3% | $217,900 +4.9% |
| 2024 | $3,730 +5.6% | $207,800 +12.9% |
| 2023 | $3,533 +8.5% | $184,000 +19.2% |
Find assessor info on the county website
Neighborhood: 48461
Nearby schools
GreatSchools rating
- 6/10Ruth Fox Middle SchoolGrades: 5-8Distance: 5.7 mi
- 6/10North Branch High SchoolGrades: 9-12Distance: 5.7 mi
- 7/10North Branch Elementary SchoolGrades: PK-4Distance: 5.7 mi
Schools provided by the listing agent
- District: North Branch Area Schools
Source: MiRealSource. This data may not be complete. We recommend contacting the local school district to confirm school assignments for this home.
Get pre-qualified for a loan
At Zillow Home Loans, we can pre-qualify you in as little as 5 minutes with no impact to your credit score.An equal housing lender. NMLS #10287.
