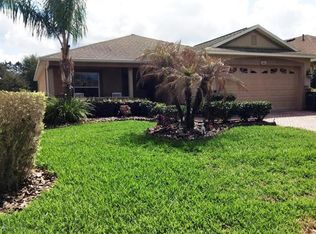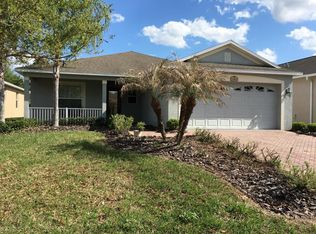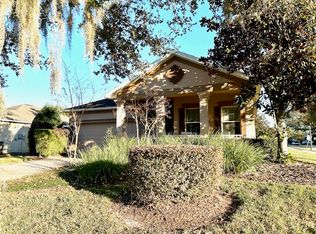Sold for $315,000 on 08/22/25
$315,000
5401 Cappleman Loop, Brooksville, FL 34601
3beds
1,866sqft
Single Family Residence
Built in 2010
4,356 Square Feet Lot
$309,500 Zestimate®
$169/sqft
$2,382 Estimated rent
Home value
$309,500
$272,000 - $350,000
$2,382/mo
Zestimate® history
Loading...
Owner options
Explore your selling options
What's special
Immaculate home in The Cascades 55+ community with acrylic enclosed screened back porch and peaceful backyard setting. Covered entry opens to a bright, tiled foyer with wood floors from the formal dining area through the great room, breakfast nook and primary suite. Kitchen features granite counters, wood cabinets, stainless appliances, pantry cabinet with pull-outs and a sunny eat-in nook with access to the screened porch—perfect for morning coffee. The spacious primary suite offers wood flooring, 2 walk-in closets, and a luxurious bath with soaking tub, double vanities, private commode, and a tiled walk-in shower. Two guest bedrooms are located off the foyer along with the guest bathroom. Ceiling fans throughout. Wet areas are finished in tile, including the laundry room, which also has overhead cabinetry for extra storage. New reverse osmosis for purified drinking water installed in February. Monthly HOA includes lawn care, irrigation, internet, and cable for a carefree lifestyle. All located on a no-build behind lot. Residents enjoy access to the community clubhouse, heated pool, fitness center, pickleball courts, bocce, and year-round social events. Per owner, A/C was new on '24. Golfers will love the option to join the SOUTHERN HILLS PLANTATION CLUB, featuring a private Pete Dye-designed 18-hole course, a full-service spa, and salon. Note, there is a one time move in cost of 2000. Would you like to see how this house looks without furniture? Click on the chair at the bottom of the Matterport tour. A measuring tool is there, too. Great for planning where to place your furniture!
Zillow last checked: 8 hours ago
Listing updated: August 22, 2025 at 11:05am
Listed by:
Cheryl Burnett 352-650-6469,
REMAX Marketing Specialists
Bought with:
Paid Reciprocal Greater Tampa Realtors-Buyer
Paid Reciprocal Office
Source: HCMLS,MLS#: 2253457
Facts & features
Interior
Bedrooms & bathrooms
- Bedrooms: 3
- Bathrooms: 2
- Full bathrooms: 2
Primary bedroom
- Area: 219.77
- Dimensions: 19.11x11.5
Bedroom 2
- Area: 112.21
- Dimensions: 11.11x10.1
Bedroom 3
- Area: 124.23
- Dimensions: 10.1x12.3
Primary bathroom
- Area: 125.35
- Dimensions: 11.5x10.9
Bathroom 2
- Area: 39.42
- Dimensions: 7.3x5.4
Dining room
- Area: 152.4
- Dimensions: 12.7x12
Kitchen
- Area: 694.74
- Dimensions: 25.75x26.98
Laundry
- Area: 41.95
- Dimensions: 7.11x5.9
Living room
- Area: 256.65
- Dimensions: 17.7x14.5
Heating
- Central, Electric
Cooling
- Central Air
Appliances
- Included: Dishwasher, Electric Range, Microwave, Refrigerator
Features
- Breakfast Bar, Ceiling Fan(s), Pantry, Split Plan
- Has fireplace: No
Interior area
- Total structure area: 1,866
- Total interior livable area: 1,866 sqft
Property
Parking
- Total spaces: 2
- Parking features: Attached, Garage
- Attached garage spaces: 2
Features
- Stories: 1
- Patio & porch: Screened
Lot
- Size: 4,356 sqft
- Dimensions: 120 x 51
- Features: Few Trees
Details
- Parcel number: R09 223 19 1578 0000 0710
- Zoning: City
- Zoning description: City Limits
- Special conditions: Standard
Construction
Type & style
- Home type: SingleFamily
- Architectural style: Ranch
- Property subtype: Single Family Residence
Materials
- Block, Stucco
- Roof: Shingle
Condition
- New construction: No
- Year built: 2010
Utilities & green energy
- Sewer: Public Sewer
- Water: Public
- Utilities for property: Cable Connected, Electricity Connected
Community & neighborhood
Senior living
- Senior community: Yes
Location
- Region: Brooksville
- Subdivision: Cascades At Southern Hills
HOA & financial
HOA
- Has HOA: Yes
- HOA fee: $415 monthly
- Amenities included: Barbecue, Cable TV, Clubhouse, Fitness Center, Gated, Maintenance Grounds, Park, Pickleball, Pool, Trash
- Services included: Cable TV, Internet, Maintenance Grounds, Security, Trash
- Association name: INFRAMARK
- Association phone: 813-873-7300
Other
Other facts
- Listing terms: Cash,Conventional
- Road surface type: Paved
Price history
| Date | Event | Price |
|---|---|---|
| 8/22/2025 | Sold | $315,000$169/sqft |
Source: | ||
| 7/11/2025 | Pending sale | $315,000$169/sqft |
Source: | ||
| 5/29/2025 | Price change | $315,000-3.1%$169/sqft |
Source: | ||
| 5/12/2025 | Listed for sale | $325,000+91.2%$174/sqft |
Source: | ||
| 12/6/2010 | Sold | $170,000+63.5%$91/sqft |
Source: Public Record | ||
Public tax history
| Year | Property taxes | Tax assessment |
|---|---|---|
| 2024 | $959 +0.5% | $136,311 +3% |
| 2023 | $955 +23.6% | $132,341 +3% |
| 2022 | $773 +0.7% | $128,486 +3% |
Find assessor info on the county website
Neighborhood: Southern Hills Plantation
Nearby schools
GreatSchools rating
- 3/10Moton Elementary SchoolGrades: PK-5Distance: 3 mi
- 2/10Hernando High SchoolGrades: PK,6-12Distance: 4.6 mi
- 5/10D. S. Parrott Middle SchoolGrades: 6-8Distance: 6 mi
Schools provided by the listing agent
- Elementary: Chocachatti
- Middle: Parrott
- High: Nature Coast
Source: HCMLS. This data may not be complete. We recommend contacting the local school district to confirm school assignments for this home.

Get pre-qualified for a loan
At Zillow Home Loans, we can pre-qualify you in as little as 5 minutes with no impact to your credit score.An equal housing lender. NMLS #10287.
Sell for more on Zillow
Get a free Zillow Showcase℠ listing and you could sell for .
$309,500
2% more+ $6,190
With Zillow Showcase(estimated)
$315,690

