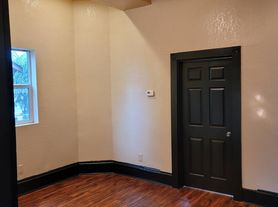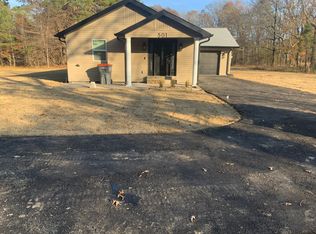Renter pay all utilities.
House for rent
Accepts Zillow applications
$1,600/mo
Fees may apply
5401 Brinkley Rd, Pine Bluff, AR 71603
3beds
1,508sqft
Price may not include required fees and charges. Price shown reflects the lease term provided. Learn more|
Single family residence
Available now
Cats, small dogs OK
Central air
Hookups laundry
Forced air
What's special
- 25 days |
- -- |
- -- |
Zillow last checked: 9 hours ago
Listing updated: February 06, 2026 at 09:18am
Travel times
Facts & features
Interior
Bedrooms & bathrooms
- Bedrooms: 3
- Bathrooms: 2
- Full bathrooms: 2
Heating
- Forced Air
Cooling
- Central Air
Appliances
- Included: Oven, Refrigerator, WD Hookup
- Laundry: Hookups
Features
- WD Hookup
- Flooring: Tile
Interior area
- Total interior livable area: 1,508 sqft
Property
Parking
- Details: Contact manager
Features
- Exterior features: Heating system: Forced Air, No Utilities included in rent
Details
- Parcel number: 93182026000
Construction
Type & style
- Home type: SingleFamily
- Property subtype: Single Family Residence
Community & HOA
Location
- Region: Pine Bluff
Financial & listing details
- Lease term: 1 Year
Price history
| Date | Event | Price |
|---|---|---|
| 1/15/2026 | Listed for rent | $1,600$1/sqft |
Source: Zillow Rentals Report a problem | ||
| 12/12/2025 | Sold | $121,661-26.2%$81/sqft |
Source: Public Record Report a problem | ||
| 9/4/2025 | Listing removed | $164,900$109/sqft |
Source: | ||
| 6/23/2025 | Price change | $164,900-1.6%$109/sqft |
Source: | ||
| 6/4/2025 | Price change | $167,500-1.4%$111/sqft |
Source: | ||
Neighborhood: 71603
Nearby schools
GreatSchools rating
- NASouthwood Elementary SchoolGrades: K-4Distance: 1.4 mi
- 8/10Jack Robey Jr. High SchoolGrades: 7-9Distance: 2.8 mi
- 3/10Pine Bluff High SchoolGrades: 10-12Distance: 3.9 mi

