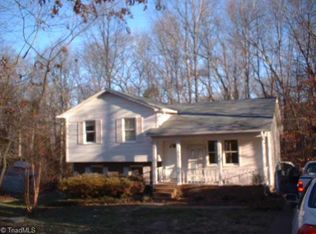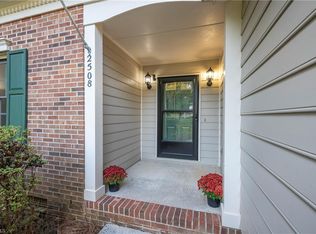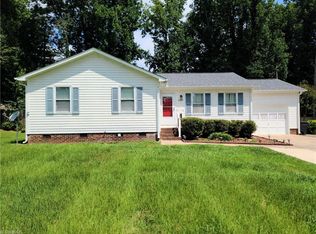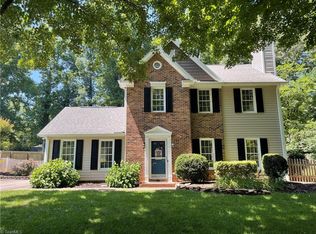Lovely ranch, large corner lot, low taxes. Must-see! Lots of renovations & updates - gorgeous kitchen with beautiful cabinetry and tile backsplash. Baths feature custom tile work, wall finishes and terrific vanities. Master BR has massive 50 sq. ft. walk-in closet! Newer roof, water heater & HVAC. Living room with vaulted ceiling, fireplace & bay window. Laundry room in hallway. Two-car garage, exterior access workshop/storage, attic storage over garage.
This property is off market, which means it's not currently listed for sale or rent on Zillow. This may be different from what's available on other websites or public sources.



