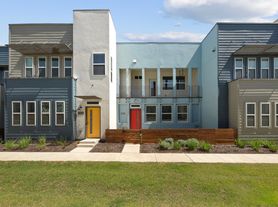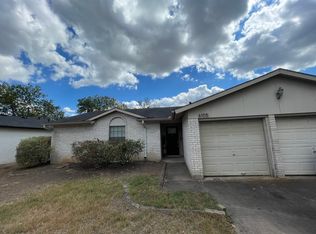This beautiful home is only four years old and features 3 bedrooms, 2.5 bathrooms, a two-car garage, and a fenced backyard.
6-MONTH LEASE TERMS AVAILABLE AT REQUEST
The open main floor area is great for hosting. The home features 10-foot ceilings, carpet upstairs, tile on main floor, hardware pulls installed on all cabinetry throughout, Silestone countertops in the kitchen, high-end appliances including a gas stove, french door refrigerator with filtered ice/water in door, front-load high-efficiency washer and dryer, both thermostats on main and top floor are smart enabled and can be controlled in the Honeywell app for separate environments, garage door opener is smart enabled and can also be controlled by app, hand sensor kitchen faucet, motion sensor light switches in multiple rooms, wired Ring doorbell for tenant use, each bathroom has a convenient timer setting on switch for vent, a fenced backyard and unique rocked patio area in back yard extends usable space and is perfect for a sitting area. Tons of storage throughout, with under stair walk-in closet, huge pantry, coat closet upstairs, walk-in closet in master with attic storage access, and large closets in each bedroom.
3 bedrooms are upstairs. Master bedroom features an en-suite bathroom with walk-in shower and separate "water closet". Two other bedrooms are down the hall with a shared full guest bathroom with tub. Washer and dryer upstairs next to master with great built-in storage. Downstairs features a final half bathroom (perfect for guests!).
Nearby top-rated schools. Access to the Onion Creek Hike and Bike Trails, and as close as you can get to the neighborhood park with playground and private FOB access only swimming pool! Brand new retail building a block away at the neighborhood entrance with brunch spot, yoga studio, hair salon, and liquor store. The neighborhood hosts food trucks, a farmers market, and plenty of amazing community events throughout the year.
Outside of the neighborhood, you're a short drive to everything Austin has to offer. Jimmy Clay golf course and Mckinney Falls State Park are minutes away. 15 min drive to downtown Austin, Rainey Street, and the east side restaurants/bars, 15 mins to the airport, 15 mins to Circuit of the Americas, and 20 mins to Tesla Giga Factory. All the shopping you could ever want is minutes away at I-35 and Slaughter including a new HEB grocery store, Torchy's Tacos, Ramen Tatsu-ya, Chuy's and P-Terry's, PLUS everything in South Park Meadows shopping complex.
Property owner pays all HOA fees and covers pest control as well as lawn care. Lawn and landscaping have automated sprinkler system. Making this a turnkey move-in.
Tenants pay all utilities. Pet-friendly property with included fee. Currently available for move-in. $2,250/month rent. $2,250 security deposit.
The property is non-smoking. Tenant must abide by all HOA policies which will be provided. Pets are allowed with approval and fee. Tenant pays all utilities to be placed in tenant's name prior to move-in. Rental insurance is required by tenants. The property owner covers HOA fees, pest control, and lawn maintenance.
Townhouse for rent
Accepts Zillow applications
$2,250/mo
5401 Baythorne Dr UNIT 2, Austin, TX 78747
3beds
1,843sqft
Price may not include required fees and charges.
Townhouse
Available Fri Nov 28 2025
Cats, dogs OK
Central air
In unit laundry
Attached garage parking
What's special
Carpet upstairsTwo-car garageFenced backyardTile on main floorUnder stair walk-in closetCoat closet upstairsHand sensor kitchen faucet
- 2 days |
- -- |
- -- |
Travel times
Facts & features
Interior
Bedrooms & bathrooms
- Bedrooms: 3
- Bathrooms: 3
- Full bathrooms: 2
- 1/2 bathrooms: 1
Cooling
- Central Air
Appliances
- Included: Dishwasher, Dryer, Washer
- Laundry: In Unit
Features
- Walk In Closet
Interior area
- Total interior livable area: 1,843 sqft
Property
Parking
- Parking features: Attached, Off Street, On Street
- Has attached garage: Yes
- Details: Contact manager
Features
- Exterior features: Bicycle storage, Lawn, Lawn Care included in rent, No Utilities included in rent, Open Floor Plan, Pest Control included in rent, Smart Features, Walk In Closet
- Fencing: Fenced Yard
Construction
Type & style
- Home type: Townhouse
- Property subtype: Townhouse
Building
Management
- Pets allowed: Yes
Community & HOA
Community
- Features: Pool
HOA
- Amenities included: Pool
Location
- Region: Austin
Financial & listing details
- Lease term: 1 Year
Price history
| Date | Event | Price |
|---|---|---|
| 11/18/2025 | Listed for rent | $2,250-15.1%$1/sqft |
Source: Zillow Rentals | ||
| 11/13/2022 | Listing removed | -- |
Source: Zillow Rental Manager | ||
| 11/1/2022 | Price change | $2,650-3.6%$1/sqft |
Source: Zillow Rental Manager | ||
| 10/17/2022 | Listed for rent | $2,750$1/sqft |
Source: Zillow Rental Manager | ||

