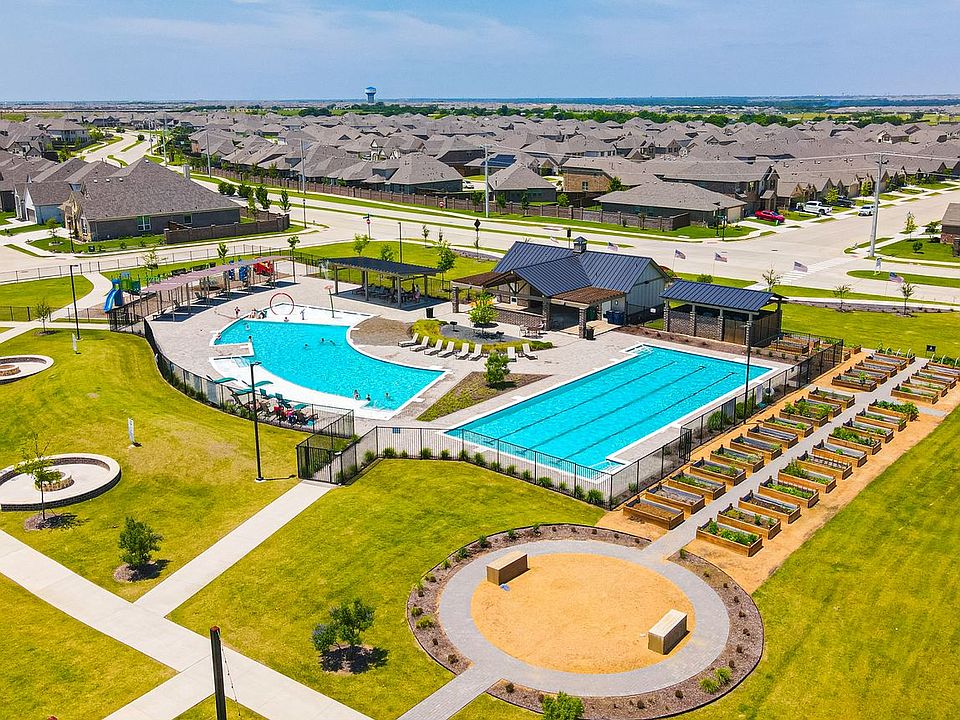Spacious and thoughtfully designed, the Freeport II is a versatile two-story home that blends comfort, style, and efficiency.. With 4 generously sized bedrooms and 3 full bathrooms, this 2,839 square foot layout offers ample space for growing families or those who love to entertain.
The heart of the home features a bright, open-concept living area seamlessly connecting the family room, dining space, and gourmet kitchen. A private owner's suite on the main floor offers a relaxing retreat with a large walk-in closet and a luxurious bath. Upstairs, you'll find a spacious game room and additional bedrooms, perfect for kids, guests, or a home office.
With multiple elevation options including Modern Farmhouse, Tudor, and French Provincial (with or without stone), the Freeport II can be tailored to match your style. Plus, like all William Ryan Homes, this plan is built with state-of-the-art energy-efficient systems, averaging a HERS Index score of 49-saving you energy and money year-round.
Personalization options available. Floor plans may vary per community and elevation.
New construction
$539,990
5401 Archeron Ave, Celina, TX 75009
5beds
3,100sqft
Single Family Residence
Built in 2025
-- sqft lot
$530,800 Zestimate®
$174/sqft
$-- HOA
Under construction (available December 2025)
Currently being built and ready to move in soon. Reserve today by contacting the builder.
What's special
Multiple elevation optionsLarge walk-in closetSpacious game roomGourmet kitchenLuxurious bath
This home is based on the Freeport II plan.
Call: (469) 813-7119
- 8 days |
- 35 |
- 1 |
Likely to sell faster than
Zillow last checked: October 04, 2025 at 05:33am
Listing updated: October 04, 2025 at 05:33am
Listed by:
William Ryan Homes
Source: William Ryan Homes
Travel times
Schedule tour
Select your preferred tour type — either in-person or real-time video tour — then discuss available options with the builder representative you're connected with.
Facts & features
Interior
Bedrooms & bathrooms
- Bedrooms: 5
- Bathrooms: 4
- Full bathrooms: 4
Interior area
- Total interior livable area: 3,100 sqft
Property
Parking
- Total spaces: 2
- Parking features: Garage
- Garage spaces: 2
Features
- Levels: 2.0
- Stories: 2
Construction
Type & style
- Home type: SingleFamily
- Property subtype: Single Family Residence
Condition
- New Construction,Under Construction
- New construction: Yes
- Year built: 2025
Details
- Builder name: William Ryan Homes
Community & HOA
Community
- Subdivision: Lily Creek at Sutton Fields
Location
- Region: Celina
Financial & listing details
- Price per square foot: $174/sqft
- Date on market: 10/1/2025
About the community
Discover Lily Creek, a new community in Aubrey, Texas. We are proud to offer beautiful, single-family quality homes with a range of flexible floor plan options, with 3-5 bedrooms and 2-4 bathrooms, ranging from 1,800 - 3,000+ square feet.
Source: William Ryan Homes

