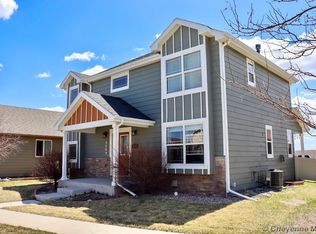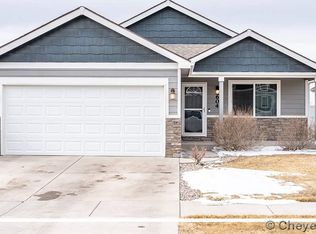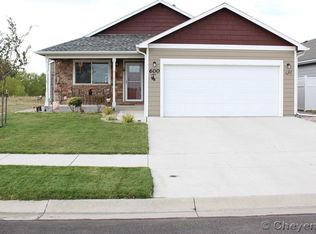Walking into this home you will appreciate the vaulted ceiling with wood beams. Kitchen and dining room have hardwoods floors, main floor master bedroom, Central air, finished basement and main floor laundry. This home sits at the back of the subdivision with open range behind with views of a large private pond.
This property is off market, which means it's not currently listed for sale or rent on Zillow. This may be different from what's available on other websites or public sources.


