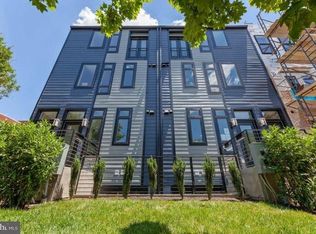Sold for $437,000 on 06/04/25
$437,000
5401 9th St NW APT 301, Washington, DC 20011
2beds
898sqft
Condominium
Built in 1941
-- sqft lot
$435,400 Zestimate®
$487/sqft
$2,530 Estimated rent
Home value
$435,400
$414,000 - $457,000
$2,530/mo
Zestimate® history
Loading...
Owner options
Explore your selling options
What's special
Top floor 2-level 2 bedroom and 2 bathroom Corner unit with loads of natural light at the Jefferson Condos. Open floor plan with a wall of windows and 20 ft. high ceilings on the main level. Beautiful wood floors and exposed brick in the living area. Updated kitchen with stainless steel appliances and granite counters. 2 bedrooms, one on the main and one on the upstairs level and 2 full baths one on each floor too. The upstairs level which is awash in natural light has space for a separate office that leads to your own private roof deck. Newer washer and dryer (2024) in the unit. New carpet just installed in the both bedrooms and just freshly painted too. Pets friendly building Close to Takoma Park redline metro, multiple bus lines, and such neighborhood restaurant favorites as Taqueria Distrito Federal, Moreland's Tavern, and Brightwood Pizza. And nearby are grocery stores including Whole Foods and Safeway plus Takoma Park, Downtown DC, Silver Spring and Rock Creek Park trails. Great news!. The Jefferson condo, which is professionally managed by EJF Real Estate, just reduced the monthly condo fee in January 2025 from $709 to $585. Why rent in DC, when you can buy an affordable 2 bedroom 2 bath. Photos are virtually staged. A Must See!
Zillow last checked: 8 hours ago
Listing updated: June 04, 2025 at 11:13am
Listed by:
Peter Maser 301-529-5600,
Compass
Bought with:
Ruben Arcila
District Pro Realty
Source: Bright MLS,MLS#: DCDC2198050
Facts & features
Interior
Bedrooms & bathrooms
- Bedrooms: 2
- Bathrooms: 2
- Full bathrooms: 2
- Main level bathrooms: 1
- Main level bedrooms: 1
Basement
- Area: 0
Heating
- Central, Heat Pump, Electric
Cooling
- Central Air, Electric
Appliances
- Included: Microwave, Dishwasher, Disposal, Dryer, Oven/Range - Electric, Refrigerator, Stainless Steel Appliance(s), Washer, Washer/Dryer Stacked, Electric Water Heater
- Laundry: In Unit
Features
- Bathroom - Tub Shower, Bathroom - Walk-In Shower, Combination Kitchen/Dining, Dining Area, Open Floorplan, Kitchen - Galley, Kitchen - Gourmet, Recessed Lighting, Spiral Staircase, Upgraded Countertops
- Flooring: Wood, Carpet
- Windows: Window Treatments
- Has basement: No
- Has fireplace: No
Interior area
- Total structure area: 898
- Total interior livable area: 898 sqft
- Finished area above ground: 898
- Finished area below ground: 0
Property
Parking
- Parking features: Off Street
Accessibility
- Accessibility features: None
Features
- Levels: Two
- Stories: 2
- Pool features: None
Lot
- Features: Unknown Soil Type
Details
- Additional structures: Above Grade, Below Grade
- Parcel number: 2994//2030
- Zoning: RESIDENTIAL
- Special conditions: Standard
Construction
Type & style
- Home type: Condo
- Architectural style: Contemporary
- Property subtype: Condominium
- Attached to another structure: Yes
Materials
- Brick
Condition
- New construction: No
- Year built: 1941
Utilities & green energy
- Sewer: Public Sewer
- Water: Public
Community & neighborhood
Location
- Region: Washington
- Subdivision: Brightwood
HOA & financial
Other fees
- Condo and coop fee: $585 monthly
Other
Other facts
- Listing agreement: Exclusive Right To Sell
- Listing terms: Cash,Conventional
- Ownership: Condominium
Price history
| Date | Event | Price |
|---|---|---|
| 6/4/2025 | Sold | $437,000-2.2%$487/sqft |
Source: | ||
| 6/3/2025 | Pending sale | $447,000$498/sqft |
Source: | ||
| 5/3/2025 | Contingent | $447,000$498/sqft |
Source: | ||
| 4/1/2025 | Price change | $447,000-2.2%$498/sqft |
Source: | ||
| 3/14/2025 | Price change | $457,000-3.8%$509/sqft |
Source: | ||
Public tax history
| Year | Property taxes | Tax assessment |
|---|---|---|
| 2025 | $2,698 +1% | $422,930 +1.5% |
| 2024 | $2,672 -2.8% | $416,610 -1.3% |
| 2023 | $2,749 +4.6% | $422,160 +5.1% |
Find assessor info on the county website
Neighborhood: Petworth
Nearby schools
GreatSchools rating
- 6/10Truesdell Education CampusGrades: PK-5Distance: 0.1 mi
- 6/10MacFarland Middle SchoolGrades: 6-8Distance: 0.8 mi
- 4/10Roosevelt High School @ MacFarlandGrades: 9-12Distance: 0.9 mi
Schools provided by the listing agent
- District: District Of Columbia Public Schools
Source: Bright MLS. This data may not be complete. We recommend contacting the local school district to confirm school assignments for this home.

Get pre-qualified for a loan
At Zillow Home Loans, we can pre-qualify you in as little as 5 minutes with no impact to your credit score.An equal housing lender. NMLS #10287.
Sell for more on Zillow
Get a free Zillow Showcase℠ listing and you could sell for .
$435,400
2% more+ $8,708
With Zillow Showcase(estimated)
$444,108