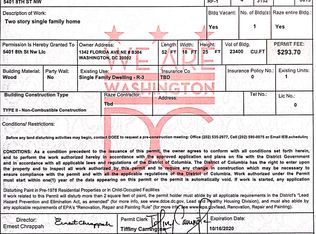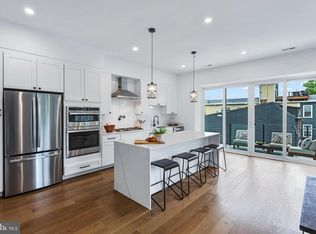This 2197 square foot condo home has 3 bedrooms and 2.5 bathrooms. This home is located at 5401 8th St NW #B, Washington, DC 20011.
This property is off market, which means it's not currently listed for sale or rent on Zillow. This may be different from what's available on other websites or public sources.


