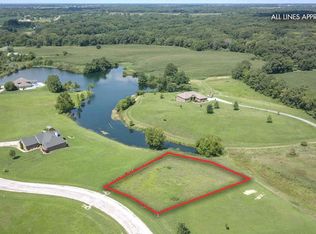Wow! This attractive 4 bedroom, 3 bath home is ready to be enjoyed by a new owner! With great curb appeal that features beautiful landscaping, 3/4 brick exterior, oversized 3 car garage, concrete driveway, covered deck, patio, and to top it off - right on the water! As you enter the home, you will find a spacious living room with vaulted ceilings and a cozy gas fireplace. The kitchen offers silestone countertops, a center island with an additional sink, stainless appliances, and plenty of cabinets. The master suite features a large walk in closet and a master bath that you will simply love! Go downstairs to the finished family room that also features a wet bar perfect for entertaining and a game room. There is also an additional bedroom, full bath, and plenty of areas to store your personal items. Other highlights include Anderson windows, an attic fan, central vac, main floor laundry, and a newer roof.
This property is off market, which means it's not currently listed for sale or rent on Zillow. This may be different from what's available on other websites or public sources.
