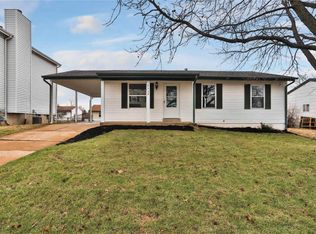Closed
Listing Provided by:
Samara Mitchell 636-497-8090,
Realty One Group Trifecta
Bought with: Realty Executives of St. Louis
Price Unknown
5400 Winthrop Dr, High Ridge, MO 63049
3beds
864sqft
Single Family Residence
Built in 1977
6,054.84 Square Feet Lot
$176,600 Zestimate®
$--/sqft
$1,447 Estimated rent
Home value
$176,600
$159,000 - $196,000
$1,447/mo
Zestimate® history
Loading...
Owner options
Explore your selling options
What's special
Investor Alert! Prime Fixer-Upper Opportunity. This 3-bed, 2-bath ranch is a great renovation project for an owner occupant, or for an investor looking to fix and place a tenant. While the home requires some TLC, its location, large corner lot, and underlying features make it a prime candidate for a profitable investment. Don't miss out on this fantastic opportunity to own a piece of real estate with character, location, and potential! Home is being sold 'AS IS'. Owner to do no repairs.
Zillow last checked: 8 hours ago
Listing updated: April 28, 2025 at 06:33pm
Listing Provided by:
Samara Mitchell 636-497-8090,
Realty One Group Trifecta
Bought with:
Christine Mastis, 2001016390
Realty Executives of St. Louis
Source: MARIS,MLS#: 24036568 Originating MLS: St. Charles County Association of REALTORS
Originating MLS: St. Charles County Association of REALTORS
Facts & features
Interior
Bedrooms & bathrooms
- Bedrooms: 3
- Bathrooms: 2
- Full bathrooms: 2
- Main level bathrooms: 1
- Main level bedrooms: 3
Bedroom
- Features: Floor Covering: Carpeting
- Level: Main
- Area: 100
- Dimensions: 10x10
Bedroom
- Features: Floor Covering: Carpeting
- Level: Main
- Area: 90
- Dimensions: 10x9
Primary bathroom
- Features: Floor Covering: Carpeting
- Level: Main
- Area: 110
- Dimensions: 10x11
Bathroom
- Features: Floor Covering: Vinyl
- Level: Main
- Area: 30
- Dimensions: 5x6
Kitchen
- Features: Floor Covering: Vinyl
- Level: Main
- Area: 136
- Dimensions: 17x8
Living room
- Features: Floor Covering: Carpeting
- Level: Main
- Area: 156
- Dimensions: 13x12
Heating
- Natural Gas, Forced Air
Cooling
- Attic Fan, Central Air, Electric
Appliances
- Included: Dishwasher, Gas Range, Gas Oven, Gas Water Heater
Features
- Eat-in Kitchen, Kitchen/Dining Room Combo
- Flooring: Carpet
- Doors: Storm Door(s)
- Windows: Insulated Windows
- Basement: Full,Sump Pump,Unfinished
- Has fireplace: No
Interior area
- Total structure area: 864
- Total interior livable area: 864 sqft
- Finished area above ground: 864
Property
Parking
- Total spaces: 5
- Parking features: Attached, Garage
- Attached garage spaces: 2
- Carport spaces: 3
- Covered spaces: 5
Features
- Levels: One
Lot
- Size: 6,054 sqft
- Dimensions: 6,694
- Features: Corner Lot
Details
- Parcel number: 036.013.02003041
- Special conditions: Standard
Construction
Type & style
- Home type: SingleFamily
- Architectural style: Traditional,Ranch
- Property subtype: Single Family Residence
Materials
- Brick Veneer, Vinyl Siding
Condition
- Year built: 1977
Utilities & green energy
- Sewer: Public Sewer
- Water: Public
Community & neighborhood
Location
- Region: High Ridge
- Subdivision: Cape Town Village South 1
HOA & financial
HOA
- HOA fee: $150 annually
Other
Other facts
- Listing terms: Cash,Conventional,FHA
- Ownership: Private
- Road surface type: Concrete
Price history
| Date | Event | Price |
|---|---|---|
| 7/9/2024 | Sold | -- |
Source: | ||
| 6/17/2024 | Pending sale | $130,000$150/sqft |
Source: | ||
| 6/14/2024 | Listed for sale | $130,000$150/sqft |
Source: | ||
Public tax history
| Year | Property taxes | Tax assessment |
|---|---|---|
| 2025 | $1,325 +4.8% | $18,600 +6.3% |
| 2024 | $1,264 +0.5% | $17,500 |
| 2023 | $1,257 -0.1% | $17,500 |
Find assessor info on the county website
Neighborhood: 63049
Nearby schools
GreatSchools rating
- 7/10High Ridge Elementary SchoolGrades: K-5Distance: 0.7 mi
- 5/10Wood Ridge Middle SchoolGrades: 6-8Distance: 1.1 mi
- 6/10Northwest High SchoolGrades: 9-12Distance: 8.7 mi
Schools provided by the listing agent
- Elementary: Brennan Woods Elem.
- Middle: Northwest Valley School
- High: Northwest High
Source: MARIS. This data may not be complete. We recommend contacting the local school district to confirm school assignments for this home.
Get a cash offer in 3 minutes
Find out how much your home could sell for in as little as 3 minutes with a no-obligation cash offer.
Estimated market value$176,600
Get a cash offer in 3 minutes
Find out how much your home could sell for in as little as 3 minutes with a no-obligation cash offer.
Estimated market value
$176,600
