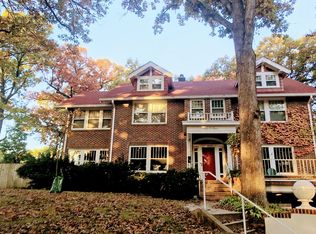Fabulous Waterbury Location. Welcoming slate entrance to the custom carved front door which opens to the 2 story foyer. Hardwood floors through-out the living room, dining room, eat-in kitchen/pantry, 4 bedrooms, staircase & hall. Large Living room has 4 sets of french doors. Beautiful raised picture frame paneling in dining room. Family room with built in bookcases, slate flooring in half bath and hall leading to backyard with bonus 2-car parking pad. Enjoy the 500+ sq ft screened porch with access to a private patio and garden area. Updated eat-in kitchen. Butlers pantry with built-in cabinets, drawers, wine rack. Master bedroom has dressing area and updated bath with many built-ins, newer floor and double vanity. Jack and Jill bath between 2 bedrooms. Great storage. Charming details include: window seats, crown molding, detailed staircase banister, wall sconces, tiled vestibule, laundry chute. Newer roof.
This property is off market, which means it's not currently listed for sale or rent on Zillow. This may be different from what's available on other websites or public sources.

