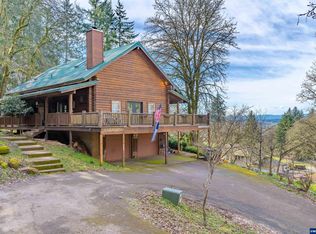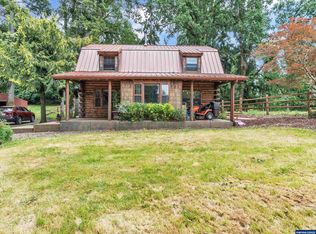Accepted Offer with Contingencies. This 4 bed, 3 ba home offers a quiet setting. Living room features floor to ceiling stone fireplace. The kitchen features breakfast bar seating, SS appl & cooktop island. Dining room opens to wet bar. Main floor master suite features FP, bay windows, ensuite bath & WIC. Another bedroom & updated full bath also on the main floor. 2nd level has family room, updated full bath, a bedroom, & loft. 3rd lev has bonus room w/ walls of windows. Also features central vac, greenhouse, 21x13 shop, & room for your RV.
This property is off market, which means it's not currently listed for sale or rent on Zillow. This may be different from what's available on other websites or public sources.


