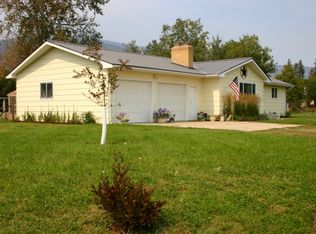Closed
Price Unknown
5400 Two Moons Rd, Florence, MT 59833
4beds
3,048sqft
Single Family Residence
Built in 1971
3 Acres Lot
$704,500 Zestimate®
$--/sqft
$4,112 Estimated rent
Home value
$704,500
$627,000 - $796,000
$4,112/mo
Zestimate® history
Loading...
Owner options
Explore your selling options
What's special
Unzoned & no covenants! Located in the peaceful landscape of Florence, Montana, just 20 minutes from Missoula, this charming 4-bedroom, 3-bathroom home sits on 3 beautifully landscaped acres with mature trees, vibrant perennials, and underground sprinklers for year-round greenery. The property includes two wells with water rights and multiple outbuildings, including a heated and insulated shop built in 2004. A 2002 addition features a main-floor primary bedroom for added convenience, while the upstairs offers a versatile bonus room and an extra bathroom, perfect for guests or a second primary suite. The main level includes a cozy living area, a well-appointed kitchen, a den, two additional bedrooms, and a full bathroom, with a spacious mudroom leading to a charming screened patio that invites relaxation amid scenic views. With easy access to fishing, recreation, and modern amenities, this well-maintained home offers the perfect balance of comfort and Montana’s natural beauty.
Zillow last checked: 8 hours ago
Listing updated: September 24, 2025 at 03:59pm
Listed by:
Danni Moore 406-396-2442,
Engel & Völkers Western Frontier - Missoula
Bought with:
Mike Hyde, RRE-RBS-LIC-45381
Real Broker, LLC
Source: MRMLS,MLS#: 30043210
Facts & features
Interior
Bedrooms & bathrooms
- Bedrooms: 4
- Bathrooms: 3
- Full bathrooms: 1
- 3/4 bathrooms: 2
Heating
- Electric, Hot Water, Radiant
Appliances
- Included: Dryer, Dishwasher, Range, Refrigerator, Washer
- Laundry: Washer Hookup
Features
- Basement: None
- Has fireplace: No
Interior area
- Total interior livable area: 3,048 sqft
- Finished area below ground: 0
Property
Parking
- Total spaces: 2
- Parking features: Additional Parking
- Garage spaces: 2
Features
- Levels: One
- Stories: 1
- Patio & porch: Porch, Screened, Side Porch
- Exterior features: Garden, Storage, Propane Tank - Leased
- Fencing: Back Yard,Perimeter,Partial
Lot
- Size: 3 Acres
- Features: Level
- Topography: Level
Details
- Additional structures: Shed(s), Workshop
- Parcel number: 04197535401030000
- Zoning description: 1
- Special conditions: Standard
- Horses can be raised: Yes
Construction
Type & style
- Home type: SingleFamily
- Architectural style: Ranch
- Property subtype: Single Family Residence
Materials
- Foundation: Poured
- Roof: Composition
Condition
- New construction: No
- Year built: 1971
Utilities & green energy
- Sewer: Private Sewer, Septic Tank
- Water: Well
- Utilities for property: Electricity Connected, Propane
Community & neighborhood
Location
- Region: Florence
Other
Other facts
- Listing agreement: Exclusive Right To Sell
- Has irrigation water rights: Yes
- Listing terms: Cash,Conventional,VA Loan
- Road surface type: Gravel
Price history
| Date | Event | Price |
|---|---|---|
| 9/24/2025 | Sold | -- |
Source: | ||
| 6/9/2025 | Price change | $750,000-2.6%$246/sqft |
Source: | ||
| 4/24/2025 | Price change | $770,000-1.3%$253/sqft |
Source: | ||
| 3/10/2025 | Listed for sale | $780,000$256/sqft |
Source: | ||
| 10/26/2024 | Listing removed | $780,000$256/sqft |
Source: | ||
Public tax history
| Year | Property taxes | Tax assessment |
|---|---|---|
| 2024 | $3,914 +5% | $501,800 |
| 2023 | $3,727 +26.6% | $501,800 +53.9% |
| 2022 | $2,945 -2.5% | $326,000 |
Find assessor info on the county website
Neighborhood: Carlton
Nearby schools
GreatSchools rating
- 6/10Florence-Carlton El SchoolGrades: PK-5Distance: 1.6 mi
- 4/10Florence-Carlton 7-8Grades: 6-8Distance: 1.6 mi
- 4/10Florence-Carlton High SchoolGrades: 9-12Distance: 1.6 mi
