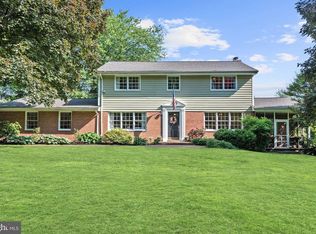House sits off Sweet Air, nestled in the middle of over 3.5 acres, surrounded by woods for privacy and the beauty of nature. Open Concept Kitchen Family room wood burning fireplace, large deck overlooking the 20' by 40' saltwater pool as well as a sizable living room with fireplace. 4 bedrooms, three full/1 half baths home provides private guest quarters, attached oversized two car garage with detached additional two car garage, radiant heated floors. Updated main level kitchen and laundry room appliance not shown- LG black stainless steel appliances new Feb 2020. HVAC being replaced in Oct. 2020 New Pool Equipment- July 2020 New septic drain field- July 2018 Not actively looking to sell but willing to sell for the right amount. Inventory is moving very quickly in the area and for $50-$80k over asking price.
This property is off market, which means it's not currently listed for sale or rent on Zillow. This may be different from what's available on other websites or public sources.

