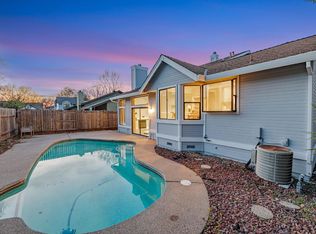Closed
$575,000
5400 Spring Creek Way, Elk Grove, CA 95758
3beds
1,690sqft
Single Family Residence
Built in 1987
7,609.93 Square Feet Lot
$575,300 Zestimate®
$340/sqft
$2,861 Estimated rent
Home value
$575,300
$524,000 - $633,000
$2,861/mo
Zestimate® history
Loading...
Owner options
Explore your selling options
What's special
Welcome to 5400 Spring Creek Way, a beautifully maintained home in Elk Grove's desirable Laguna Creek neighborhood. This 3-bedroom, 2-bathroom home offers 1,690 square feet of comfortable living space on a generous lot (with a pool!) perfect for those who love to relax and entertain. Step inside to find high ceilings, a cozy fireplace, and an open layout. The heart of the home is designed for both comfort and functionality, making it ideal for everyday living and hosting guests. Outside, enjoy your own private retreat with a sparkling pool featuring a heat pump, plus a low-maintenance yard with plenty of space to gather, play, or simply unwind. Major updates provide peace of mind, including a newer roof (2022), siding and exterior paint (2023), and fencing (2023). Located within the Elk Grove Unified School District and just minutes from shopping, restaurants, parks, and both Hwy 99 and I-5, this home offers the perfect blend of convenience and community. Don't miss your chance to own this well-cared-for gem in a prime Elk Grove location!
Zillow last checked: 8 hours ago
Listing updated: September 09, 2025 at 01:35pm
Listed by:
Jenni Theis DRE #02062825 916-420-0570,
Keller Williams Realty Folsom
Bought with:
KW Santa Clara Valley Inc
Source: MetroList Services of CA,MLS#: 225090018Originating MLS: MetroList Services, Inc.
Facts & features
Interior
Bedrooms & bathrooms
- Bedrooms: 3
- Bathrooms: 2
- Full bathrooms: 2
Dining room
- Features: Breakfast Nook, Formal Area
Kitchen
- Features: Breakfast Area, Tile Counters
Heating
- Central, Fireplace(s)
Cooling
- Ceiling Fan(s), Central Air
Appliances
- Laundry: Cabinets, Inside Room
Features
- Flooring: Carpet, Laminate, Tile
- Number of fireplaces: 1
- Fireplace features: Living Room, Wood Burning
Interior area
- Total interior livable area: 1,690 sqft
Property
Parking
- Total spaces: 2
- Parking features: Attached, Garage Faces Front
- Attached garage spaces: 2
Features
- Stories: 1
- Has private pool: Yes
- Pool features: In Ground
Lot
- Size: 7,609 sqft
- Features: Corner Lot, Shape Regular
Details
- Additional structures: Shed(s), Storage
- Parcel number: 11905400300000
- Zoning description: RD-7
- Special conditions: Standard
Construction
Type & style
- Home type: SingleFamily
- Property subtype: Single Family Residence
Materials
- Frame, Wood
- Foundation: Concrete, Slab
- Roof: Shingle,Composition
Condition
- Year built: 1987
Utilities & green energy
- Water: Water District, Public
- Utilities for property: Public, Sewer In & Connected
Community & neighborhood
Location
- Region: Elk Grove
Price history
| Date | Event | Price |
|---|---|---|
| 9/26/2025 | Listing removed | $2,850$2/sqft |
Source: Zillow Rentals | ||
| 9/16/2025 | Listed for rent | $2,850$2/sqft |
Source: Zillow Rentals | ||
| 9/8/2025 | Sold | $575,000-2.4%$340/sqft |
Source: MetroList Services of CA #225090018 | ||
| 8/19/2025 | Pending sale | $589,000$349/sqft |
Source: MetroList Services of CA #225090018 | ||
| 8/7/2025 | Listed for sale | $589,000+9.1%$349/sqft |
Source: MetroList Services of CA #225090018 | ||
Public tax history
| Year | Property taxes | Tax assessment |
|---|---|---|
| 2025 | -- | $561,815 +2% |
| 2024 | $6,329 +2.8% | $550,800 +2% |
| 2023 | $6,158 +122% | $540,000 +140.1% |
Find assessor info on the county website
Neighborhood: 95758
Nearby schools
GreatSchools rating
- 6/10Foulks Ranch Elementary SchoolGrades: K-6Distance: 0.6 mi
- 4/10Harriet G. Eddy Middle SchoolGrades: 7-8Distance: 1.4 mi
- 7/10Laguna Creek High SchoolGrades: 9-12Distance: 0.9 mi
Get a cash offer in 3 minutes
Find out how much your home could sell for in as little as 3 minutes with a no-obligation cash offer.
Estimated market value
$575,300
Get a cash offer in 3 minutes
Find out how much your home could sell for in as little as 3 minutes with a no-obligation cash offer.
Estimated market value
$575,300
