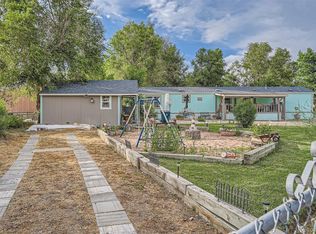Sold for $145,000 on 06/05/23
$145,000
5400 Sheridan Boulevard LOT 150, Arvada, CO 80002
4beds
2,016sqft
Manufactured Home
Built in 1994
-- sqft lot
$151,700 Zestimate®
$72/sqft
$3,071 Estimated rent
Home value
$151,700
$127,000 - $185,000
$3,071/mo
Zestimate® history
Loading...
Owner options
Explore your selling options
What's special
Get ready to fall in love this rare 4 bedroom home is ready to call home! This one of a kind floor plan not only has a large living space it has an additional family room great for entertaining. Open kitchen with lots of Cabinets. Room for formal dining room. Relax in the mater retreat that has an attached den great for private office or nursery or possibly 5th bedroom. Escape into the master bath that has huge soaking tub. Walk-in closets. The other 3 bedrooms are divinely located on the other side of the home with another full bath. Enjoy your private outdoor living space with front porch and private side yard. Plus a laundry room. All appliances are included with Gas stove, Brand new dishwasher, plus the Washer & Dryer are included. With 2016 square feet this home has everything even off street parking. Amenities include swimming pool, playground and clubhouse.
Zillow last checked: 8 hours ago
Listing updated: September 13, 2023 at 03:53pm
Listed by:
Faith Young 720-270-9467 FaithYoung@kw.com,
Keller Williams Realty Success
Bought with:
Zach Drake, 100092275
eXp Realty, LLC
Source: REcolorado,MLS#: 2617885
Facts & features
Interior
Bedrooms & bathrooms
- Bedrooms: 4
- Bathrooms: 3
- Full bathrooms: 3
- Main level bathrooms: 3
- Main level bedrooms: 4
Bedroom
- Level: Main
Bedroom
- Level: Main
Bedroom
- Level: Main
Bedroom
- Level: Main
Primary bathroom
- Level: Main
Primary bathroom
- Level: Main
Bathroom
- Level: Main
Bonus room
- Level: Main
Dining room
- Level: Main
Family room
- Level: Main
Kitchen
- Level: Main
Heating
- Forced Air
Cooling
- Evaporative Cooling
Appliances
- Included: Dishwasher, Dryer, Oven, Range, Refrigerator, Washer
Interior area
- Total structure area: 2,016
- Total interior livable area: 2,016 sqft
- Finished area above ground: 2,016
- Finished area below ground: 0
Property
Parking
- Total spaces: 1
- Details: Off Street Spaces: 1
Details
- Parcel number: M0012535
- On leased land: Yes
- Lease amount: $900
- Land lease expiration date: 1680220800000
- Special conditions: Standard
Construction
Type & style
- Home type: MobileManufactured
- Property subtype: Manufactured Home
Materials
- Frame
- Roof: Wood
Condition
- Year built: 1994
Utilities & green energy
- Sewer: Public Sewer
Community & neighborhood
Location
- Region: Arvada
HOA & financial
HOA
- Has HOA: Yes
- Amenities included: Clubhouse, Playground, Pool
- Association name: Berkely Village Mobile Home Park
- Association phone: 303-455-0659
Other
Other facts
- Body type: Double Wide
- Listing terms: Cash,Other
- Ownership: Individual
Price history
| Date | Event | Price |
|---|---|---|
| 6/5/2023 | Sold | $145,000+111.7%$72/sqft |
Source: | ||
| 10/2/1995 | Sold | $68,500$34/sqft |
Source: Agent Provided | ||
Public tax history
| Year | Property taxes | Tax assessment |
|---|---|---|
| 2025 | $117 +0.7% | $4,340 -7.7% |
| 2024 | $116 -80.6% | $4,700 |
| 2023 | $597 -2.4% | $4,700 -3.9% |
Find assessor info on the county website
Neighborhood: Berkley
Nearby schools
GreatSchools rating
- 4/10Tennyson Knolls Preparatory SchoolGrades: PK-8Distance: 1.2 mi
- 2/10Westminster High SchoolGrades: 9-12Distance: 2.1 mi
Schools provided by the listing agent
- Elementary: Centennial
- Middle: Skinner
- High: North
- District: Denver 1
Source: REcolorado. This data may not be complete. We recommend contacting the local school district to confirm school assignments for this home.
Get a cash offer in 3 minutes
Find out how much your home could sell for in as little as 3 minutes with a no-obligation cash offer.
Estimated market value
$151,700
Get a cash offer in 3 minutes
Find out how much your home could sell for in as little as 3 minutes with a no-obligation cash offer.
Estimated market value
$151,700
