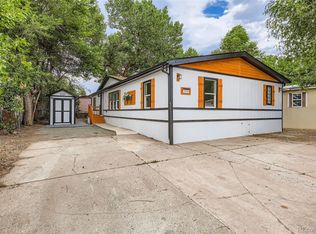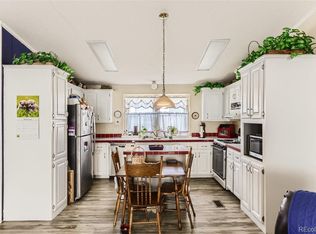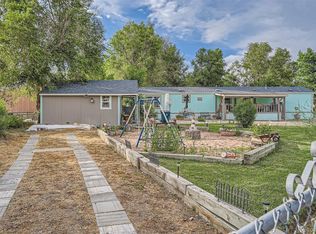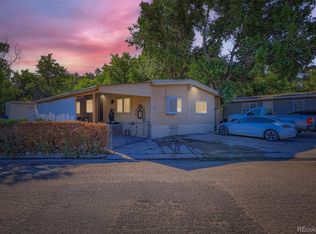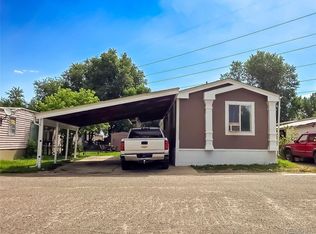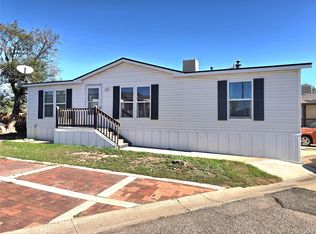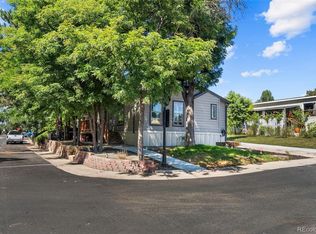5400 Sheridan Boulevard LOT 135, Arvada, CO 80002
What's special
- 249 days |
- 2,413 |
- 116 |
Zillow last checked: 8 hours ago
Listing updated: September 23, 2025 at 05:02pm
Laura Moraza 720-220-2507,
Brokers Guild Homes,
Laura Manriquez Ochoa 720-788-4782,
Brokers Guild Homes
Facts & features
Interior
Bedrooms & bathrooms
- Bedrooms: 3
- Bathrooms: 2
- Full bathrooms: 2
- Main level bathrooms: 2
- Main level bedrooms: 3
Bedroom
- Level: Main
Bedroom
- Level: Main
Bedroom
- Level: Main
Bathroom
- Level: Main
Bathroom
- Level: Main
Heating
- Forced Air
Cooling
- None
Features
- Flooring: Vinyl
Interior area
- Total structure area: 1,064
- Total interior livable area: 1,064 sqft
- Finished area above ground: 1,064
- Finished area below ground: 0
Property
Parking
- Total spaces: 4
- Parking features: Garage
- Garage spaces: 4
Features
- Patio & porch: Covered, Front Porch
Details
- Parcel number: M0009641
- On leased land: Yes
- Lease amount: $1,090
- Land lease expiration date: 1748649600000
- Special conditions: Standard
Construction
Type & style
- Home type: MobileManufactured
- Property subtype: Manufactured Home
Materials
- Vinyl Siding
Condition
- Year built: 1979
Utilities & green energy
- Sewer: Public Sewer
Community & HOA
HOA
- Has HOA: Yes
- Services included: Trash, Water
- HOA name: Berkely Village mobile home Park
- HOA phone: 303-455-0659
Location
- Region: Arvada
Financial & listing details
- Price per square foot: $93/sqft
- Tax assessed value: $16,940
- Annual tax amount: $147
- Date on market: 4/18/2025
- Listing terms: Other
- Exclusions: Sellers Personal Property And Washer And Dryer
- Ownership: Individual
- Body type: Single Wide
(720) 220-2507
By pressing Contact Agent, you agree that the real estate professional identified above may call/text you about your search, which may involve use of automated means and pre-recorded/artificial voices. You don't need to consent as a condition of buying any property, goods, or services. Message/data rates may apply. You also agree to our Terms of Use. Zillow does not endorse any real estate professionals. We may share information about your recent and future site activity with your agent to help them understand what you're looking for in a home.
Estimated market value
Not available
Estimated sales range
Not available
$2,193/mo
Price history
Price history
| Date | Event | Price |
|---|---|---|
| 9/23/2025 | Price change | $99,000-10%$93/sqft |
Source: | ||
| 7/17/2025 | Price change | $110,000-7.6%$103/sqft |
Source: | ||
| 6/4/2025 | Price change | $119,000-0.8%$112/sqft |
Source: | ||
| 4/19/2025 | Listed for sale | $120,000+830.2%$113/sqft |
Source: | ||
| 3/14/2013 | Sold | $12,900+268.6%$12/sqft |
Source: Agent Provided Report a problem | ||
Public tax history
Public tax history
| Year | Property taxes | Tax assessment |
|---|---|---|
| 2025 | -- | -- |
| 2024 | -- | -- |
| 2023 | -- | -- |
Find assessor info on the county website
BuyAbility℠ payment
Climate risks
Neighborhood: Berkley
Nearby schools
GreatSchools rating
- 4/10Tennyson Knolls Preparatory SchoolGrades: PK-8Distance: 1.2 mi
- 2/10Westminster High SchoolGrades: 9-12Distance: 2.1 mi
- 3/10Colorado Sports Leadership AcademyGrades: PK-8Distance: 3.2 mi
Schools provided by the listing agent
- Elementary: Kemp
- Middle: Kearney
- High: Adams City
- District: Adams 14
Source: REcolorado. This data may not be complete. We recommend contacting the local school district to confirm school assignments for this home.
- Loading
