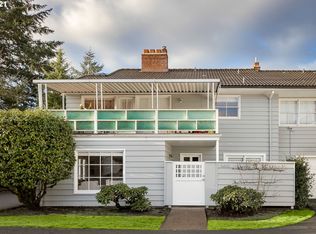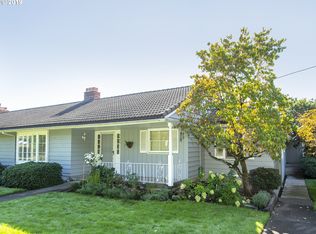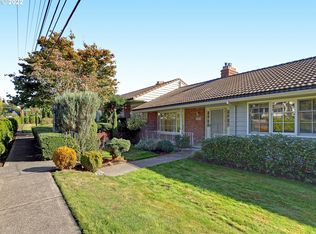Sold
$530,000
5400 SW Scholls Ferry Rd, Portland, OR 97225
2beds
2,034sqft
Residential, Condominium
Built in 1960
-- sqft lot
$515,800 Zestimate®
$261/sqft
$2,679 Estimated rent
Home value
$515,800
$485,000 - $547,000
$2,679/mo
Zestimate® history
Loading...
Owner options
Explore your selling options
What's special
Super cute and freshly updated, this Bauman-built traditional is Raleigh Hills charm at its best. Thoughtfully refreshed with a 2022 kitchen remodel—new cabinetry, Samsung appliances, under-cabinet lighting, and recessed lighting—this home blends mid-century soul with modern ease.Original oak hardwood floors, two cozy wood-burning fireplaces, and classic built-ins create warm and welcoming living spaces. The flexible lower level is perfect for a bonus room, office, or guest space.Enjoy mornings or evenings on the newly redone deck (2021/22), plus the convenience of a large two-car attached garage. New hardware throughout and a small, well-kept eight-home community make life easy.Walk to New Seasons, Fred Meyer, and parks—everything you love about Raleigh Hills is just around the corner!
Zillow last checked: 8 hours ago
Listing updated: May 16, 2025 at 10:50am
Listed by:
Suzann Baricevic Murphy 503-789-1033,
Where, Inc.
Bought with:
Deanna Wilson, 920600065
Windermere Realty Trust
Source: RMLS (OR),MLS#: 642460750
Facts & features
Interior
Bedrooms & bathrooms
- Bedrooms: 2
- Bathrooms: 3
- Full bathrooms: 2
- Partial bathrooms: 1
- Main level bathrooms: 2
Primary bedroom
- Features: Double Closet, Suite
- Level: Main
- Area: 210
- Dimensions: 15 x 14
Bedroom 2
- Features: Closet, Engineered Hardwood
- Level: Main
- Area: 130
- Dimensions: 13 x 10
Dining room
- Features: Builtin Features, Deck, Fireplace, Engineered Hardwood
- Level: Main
- Area: 195
- Dimensions: 13 x 15
Kitchen
- Features: Dishwasher, Engineered Hardwood, Free Standing Refrigerator, Quartz
- Level: Main
- Area: 180
- Width: 12
Living room
- Features: Bay Window, Fireplace, Formal, Hardwood Floors
- Level: Main
- Area: 270
- Dimensions: 18 x 15
Heating
- Forced Air, Fireplace(s)
Cooling
- Central Air
Appliances
- Included: Appliance Garage, Dishwasher, Disposal, Free-Standing Range, Free-Standing Refrigerator, Range Hood, Stainless Steel Appliance(s), Gas Water Heater, Tank Water Heater
- Laundry: Laundry Room
Features
- Quartz, Closet, Built-in Features, Formal, Double Closet, Suite
- Flooring: Engineered Hardwood, Hardwood, Tile, Wood
- Windows: Bay Window(s)
- Basement: Partially Finished
- Number of fireplaces: 2
- Fireplace features: Wood Burning
Interior area
- Total structure area: 2,034
- Total interior livable area: 2,034 sqft
Property
Parking
- Total spaces: 2
- Parking features: Driveway, Garage Door Opener, Condo Garage (Attached), Attached
- Attached garage spaces: 2
- Has uncovered spaces: Yes
Features
- Stories: 2
- Entry location: Main Level
- Patio & porch: Deck, Patio
- Has view: Yes
- View description: Trees/Woods
Lot
- Size: 871 sqft
- Dimensions: 871 Sq Ft Lot
- Features: Level, On Busline
Details
- Parcel number: R1289607
- Zoning: R-15
Construction
Type & style
- Home type: Condo
- Architectural style: Traditional
- Property subtype: Residential, Condominium
Materials
- Lap Siding
- Roof: Tile
Condition
- Resale
- New construction: No
- Year built: 1960
Utilities & green energy
- Gas: Gas
- Sewer: Public Sewer
- Water: Public
Community & neighborhood
Location
- Region: Portland
- Subdivision: Raleigh Hills
HOA & financial
HOA
- Has HOA: Yes
- HOA fee: $545 monthly
- Amenities included: Exterior Maintenance, Insurance, Maintenance Grounds, Sewer, Trash, Water
Other
Other facts
- Listing terms: Cash,Conventional
- Road surface type: Paved
Price history
| Date | Event | Price |
|---|---|---|
| 5/16/2025 | Sold | $530,000+1%$261/sqft |
Source: | ||
| 4/27/2025 | Pending sale | $525,000$258/sqft |
Source: | ||
| 4/25/2025 | Listed for sale | $525,000+14.3%$258/sqft |
Source: | ||
| 4/1/2022 | Sold | $459,500-1.9%$226/sqft |
Source: | ||
| 3/11/2022 | Pending sale | $468,500+18.6%$230/sqft |
Source: | ||
Public tax history
| Year | Property taxes | Tax assessment |
|---|---|---|
| 2025 | $5,326 +18.4% | $281,840 +16.8% |
| 2024 | $4,499 +6.5% | $241,210 +3% |
| 2023 | $4,225 +3.4% | $234,190 +3% |
Find assessor info on the county website
Neighborhood: 97225
Nearby schools
GreatSchools rating
- 7/10Raleigh Hills Elementary SchoolGrades: K-8Distance: 0.2 mi
- 7/10Beaverton High SchoolGrades: 9-12Distance: 2.4 mi
- 4/10Whitford Middle SchoolGrades: 6-8Distance: 1.6 mi
Schools provided by the listing agent
- Elementary: Raleigh Hills
- Middle: Whitford
- High: Beaverton
Source: RMLS (OR). This data may not be complete. We recommend contacting the local school district to confirm school assignments for this home.
Get a cash offer in 3 minutes
Find out how much your home could sell for in as little as 3 minutes with a no-obligation cash offer.
Estimated market value$515,800
Get a cash offer in 3 minutes
Find out how much your home could sell for in as little as 3 minutes with a no-obligation cash offer.
Estimated market value
$515,800


