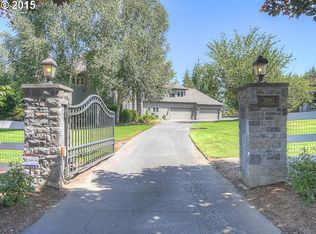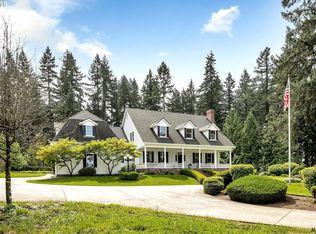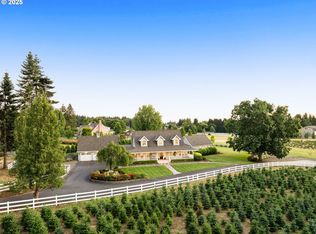Sold
$2,775,000
5400 SW Schatz Rd, Tualatin, OR 97062
5beds
5,945sqft
Residential, Single Family Residence
Built in 1989
3.82 Acres Lot
$2,679,600 Zestimate®
$467/sqft
$6,437 Estimated rent
Home value
$2,679,600
$2.49M - $2.87M
$6,437/mo
Zestimate® history
Loading...
Owner options
Explore your selling options
What's special
This incredible property is back on the market at no fault of the seller! Property appraised at $3.025M. In the heart of Stafford, you will find this exquisite French country estate meticulously crafted and fully remodeled by Sullivan Design Studio, nestled on nearly four flat and level acres of lush surroundings. Every inch of this home reflects thoughtful design and high-end finishes, from the grandest features to the smallest details, promising a living experience of unparalleled elegance and comfort. The fully fenced property and gated entry ensures privacy, enveloping the home in serene seclusion amidst towering trees. Dive into luxury with the saltwater pool, heated for year-round enjoyment, and a soothing spa to melt away the stresses of the day. The expansive outdoor patio with direct access to the kitchen and bar, sets the stage for unforgettable gatherings and cherished memories. Experience the best of both worlds, where peaceful retreat and urban accessibility converge seamlessly. This unique property is just minutes away from top-rated schools, acclaimed restaurants, and convenient freeway access. West Linn-Wilsonville school district offers the option to attend schools in the district you prefer. Discover the extraordinary features of this home, which are as extensive as they are impressive, by requesting a comprehensive list. You won't want to miss this chance of a lifetime property.
Zillow last checked: 8 hours ago
Listing updated: September 24, 2024 at 04:34am
Listed by:
April Keesey 503-718-4086,
Windermere Realty Trust
Bought with:
Kendall Bergstrom-Delancellotti, 880800210
Cascade Hasson Sotheby's International Realty
Source: RMLS (OR),MLS#: 24365415
Facts & features
Interior
Bedrooms & bathrooms
- Bedrooms: 5
- Bathrooms: 5
- Full bathrooms: 4
- Partial bathrooms: 1
- Main level bathrooms: 2
Primary bedroom
- Features: Hardwood Floors, Nook, Ensuite, Quartz, Soaking Tub, Tile Floor, Walkin Closet, Walkin Shower
- Level: Upper
- Area: 480
- Dimensions: 24 x 20
Bedroom 2
- Features: Hardwood Floors, Quartz, Shared Bath, Tile Floor, Walkin Closet, Walkin Shower
- Level: Upper
- Area: 266
- Dimensions: 14 x 19
Bedroom 3
- Features: Hardwood Floors, Quartz, Shared Bath, Tile Floor, Walkin Closet, Walkin Shower
- Level: Upper
- Area: 247
- Dimensions: 13 x 19
Bedroom 4
- Features: Hardwood Floors, Closet
- Level: Upper
- Area: 156
- Dimensions: 12 x 13
Bedroom 5
- Features: Walkin Closet, Wallto Wall Carpet
- Level: Lower
- Area: 280
- Dimensions: 14 x 20
Dining room
- Features: Builtin Features, French Doors, Hardwood Floors
- Level: Main
- Area: 247
- Dimensions: 19 x 13
Family room
- Features: Builtin Features, Fireplace, Hardwood Floors
- Level: Main
- Area: 468
- Dimensions: 26 x 18
Kitchen
- Features: Builtin Features, Builtin Range, Builtin Refrigerator, Dishwasher, Disposal, Eat Bar, Gas Appliances, Hardwood Floors, Island, Microwave, Nook, Pantry
- Level: Main
- Area: 414
- Width: 23
Living room
- Features: Builtin Features, Fireplace, Hardwood Floors, Marble
- Level: Main
- Area: 285
- Dimensions: 15 x 19
Heating
- Forced Air 90, Fireplace(s)
Cooling
- Central Air
Appliances
- Included: Built-In Range, Built-In Refrigerator, Dishwasher, Disposal, Gas Appliances, Range Hood, Washer/Dryer, Microwave, Gas Water Heater
- Laundry: Laundry Room
Features
- Central Vacuum, Closet, Walk-In Closet(s), Quartz, Shared Bath, Walkin Shower, Built-in Features, Eat Bar, Kitchen Island, Nook, Pantry, Marble, Soaking Tub, Pot Filler
- Flooring: Hardwood, Tile, Wall to Wall Carpet
- Doors: French Doors
- Windows: Double Pane Windows, Vinyl Frames, Wood Frames
- Basement: Crawl Space,Finished
- Number of fireplaces: 3
- Fireplace features: Gas, Wood Burning
Interior area
- Total structure area: 5,945
- Total interior livable area: 5,945 sqft
Property
Parking
- Total spaces: 3
- Parking features: Driveway, Parking Pad, RV Access/Parking, Garage Door Opener, Attached
- Attached garage spaces: 3
- Has uncovered spaces: Yes
Features
- Stories: 3
- Patio & porch: Patio, Porch
- Exterior features: Built-in Barbecue, Fire Pit, Gas Hookup, Yard
- Has private pool: Yes
- Fencing: Fenced
- Has view: Yes
- View description: Seasonal, Territorial, Trees/Woods
Lot
- Size: 3.82 Acres
- Features: Corner Lot, Gated, Level, Private, Trees, Sprinkler, Acres 3 to 5
Details
- Additional structures: GasHookup, RVParking
- Parcel number: 00397662
- Zoning: RRFF5
Construction
Type & style
- Home type: SingleFamily
- Architectural style: Country French,English
- Property subtype: Residential, Single Family Residence
Materials
- Spray Foam Insulation, Stone
- Foundation: Concrete Perimeter
- Roof: Composition
Condition
- Resale
- New construction: No
- Year built: 1989
Utilities & green energy
- Gas: Gas Hookup, Gas
- Sewer: Septic Tank, Standard Septic
- Water: Private, Well
Community & neighborhood
Security
- Security features: Security Gate, Security Lights, Security System Leased, Fire Sprinkler System
Location
- Region: Tualatin
- Subdivision: Stafford
Other
Other facts
- Listing terms: Cash,Conventional
- Road surface type: Concrete, Paved
Price history
| Date | Event | Price |
|---|---|---|
| 9/24/2024 | Sold | $2,775,000-4.1%$467/sqft |
Source: | ||
| 9/1/2024 | Pending sale | $2,895,000$487/sqft |
Source: | ||
| 8/3/2024 | Price change | $2,895,000-3.3%$487/sqft |
Source: | ||
| 7/22/2024 | Listed for sale | $2,995,000+66.8%$504/sqft |
Source: | ||
| 9/14/2021 | Sold | $1,795,900$302/sqft |
Source: | ||
Public tax history
| Year | Property taxes | Tax assessment |
|---|---|---|
| 2025 | $24,370 +3.9% | $1,405,687 +3% |
| 2024 | $23,454 +2.9% | $1,364,745 +3% |
| 2023 | $22,799 +3.7% | $1,324,996 +3% |
Find assessor info on the county website
Neighborhood: 97062
Nearby schools
GreatSchools rating
- 9/10Stafford Primary SchoolGrades: PK-5Distance: 2 mi
- 4/10Meridian Creek Middle SchoolGrades: 6-8Distance: 2.8 mi
- 9/10Wilsonville High SchoolGrades: 9-12Distance: 3.5 mi
Schools provided by the listing agent
- Elementary: Boeckman Creek
- Middle: Meridian Creek
- High: Wilsonville
Source: RMLS (OR). This data may not be complete. We recommend contacting the local school district to confirm school assignments for this home.
Get a cash offer in 3 minutes
Find out how much your home could sell for in as little as 3 minutes with a no-obligation cash offer.
Estimated market value$2,679,600
Get a cash offer in 3 minutes
Find out how much your home could sell for in as little as 3 minutes with a no-obligation cash offer.
Estimated market value
$2,679,600


