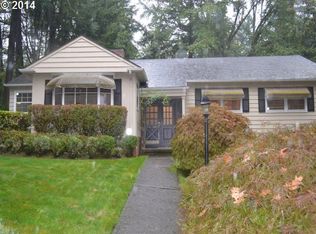Sold
$1,138,600
5400 SW Patton Rd, Portland, OR 97221
5beds
4,885sqft
Residential, Single Family Residence
Built in 1970
1.17 Acres Lot
$1,161,200 Zestimate®
$233/sqft
$5,643 Estimated rent
Home value
$1,161,200
$1.06M - $1.29M
$5,643/mo
Zestimate® history
Loading...
Owner options
Explore your selling options
What's special
Nestled back on 1.17 acres of protected greenspace, this beloved Ethan Allen inspired 1970 daylight ranch, offers unique period character and architecture. This one owner home has been cherished and impeccably maintained by the family. At 4,885 sqft, you'll find large bedrooms and generous storage throughout. Main level living at its best, features the primary bedroom with ensuite bath. The exterior provides many options to relax or entertain, from the covered porch at the entry to the expansive deck and patio out back, to the lush level lawn looking out at treed serenity. This private wooded view can be seen from every room in the house! The daylight lower level has an exterior entry, giving it flexibility for multiple uses. The family room and original wet bar are quite the show stopper and were even featured in The Oregon Journal at the time. Located near the hustle and bustle of the city, but perfectly situated in the SW Hill of Unincorporated Multnomah County. Great schools, renowned parks, and minutes to Portland Golf Club, this home is ready for the next generation!
Zillow last checked: 8 hours ago
Listing updated: June 10, 2024 at 07:36am
Listed by:
Jennifer Holland 971-334-1142,
The Agency Portland
Bought with:
Shelby Rice
Windermere Realty Trust
Source: RMLS (OR),MLS#: 24463426
Facts & features
Interior
Bedrooms & bathrooms
- Bedrooms: 5
- Bathrooms: 4
- Full bathrooms: 3
- Partial bathrooms: 1
- Main level bathrooms: 3
Primary bedroom
- Features: Bathroom, Closet Organizer, Double Closet, Double Sinks, Shower, Soaking Tub, Suite
- Level: Main
- Area: 208
- Dimensions: 16 x 13
Bedroom 2
- Features: Builtin Features, Closet Organizer, Double Closet
- Level: Main
- Area: 180
- Dimensions: 15 x 12
Bedroom 3
- Features: Closet Organizer, Double Closet
- Level: Lower
- Area: 238
- Dimensions: 17 x 14
Bedroom 4
- Features: Closet Organizer, Double Closet
- Level: Lower
- Area: 168
- Dimensions: 14 x 12
Dining room
- Level: Main
- Area: 156
- Dimensions: 13 x 12
Family room
- Features: Beamed Ceilings, Exterior Entry, Fireplace, Patio, Wet Bar
- Level: Lower
- Area: 493
- Dimensions: 29 x 17
Kitchen
- Features: Bay Window, Builtin Features, Builtin Range, Dishwasher, Disposal, Eating Area, Island, Microwave, Builtin Oven, Double Oven, Free Standing Refrigerator
- Level: Main
- Area: 156
- Width: 12
Living room
- Features: Bookcases, Builtin Features, Deck, Fireplace
- Level: Main
- Area: 391
- Dimensions: 23 x 17
Heating
- Forced Air, Fireplace(s)
Cooling
- Central Air
Appliances
- Included: Built In Oven, Built-In Range, Dishwasher, Disposal, Double Oven, Free-Standing Refrigerator, Microwave, Range Hood, Washer/Dryer, Electric Water Heater, Gas Water Heater
- Laundry: Laundry Room
Features
- High Ceilings, Quartz, Soaking Tub, Vaulted Ceiling(s), Double Closet, Closet Organizer, Built-in Features, Beamed Ceilings, Wet Bar, Eat-in Kitchen, Kitchen Island, Bookcases, Bathroom, Double Vanity, Shower, Suite
- Flooring: Hardwood
- Windows: Double Pane Windows, Storm Window(s), Wood Frames, Bay Window(s)
- Basement: Daylight,Exterior Entry,Finished
- Number of fireplaces: 3
- Fireplace features: Gas
Interior area
- Total structure area: 4,885
- Total interior livable area: 4,885 sqft
Property
Parking
- Total spaces: 3
- Parking features: Driveway, Off Street, Attached, Oversized
- Attached garage spaces: 3
- Has uncovered spaces: Yes
Accessibility
- Accessibility features: Main Floor Bedroom Bath, Walkin Shower, Accessibility
Features
- Stories: 2
- Patio & porch: Covered Deck, Covered Patio, Deck, Porch, Patio
- Exterior features: Gas Hookup, Exterior Entry
- Has view: Yes
- View description: Trees/Woods
Lot
- Size: 1.17 Acres
- Features: Level, Trees, Wooded, Sprinkler, Acres 1 to 3
Details
- Additional structures: GasHookup
- Parcel number: R306090
- Zoning: R20
Construction
Type & style
- Home type: SingleFamily
- Architectural style: Daylight Ranch
- Property subtype: Residential, Single Family Residence
Materials
- Brick, Cedar
- Foundation: Concrete Perimeter
- Roof: Other
Condition
- Resale
- New construction: No
- Year built: 1970
Utilities & green energy
- Gas: Gas Hookup, Gas
- Sewer: Public Sewer
- Water: Public
Community & neighborhood
Location
- Region: Portland
- Subdivision: Sw Hills
Other
Other facts
- Listing terms: Cash,Conventional
- Road surface type: Paved
Price history
| Date | Event | Price |
|---|---|---|
| 6/10/2024 | Sold | $1,138,600+32.5%$233/sqft |
Source: | ||
| 5/2/2007 | Sold | $859,000$176/sqft |
Source: Public Record Report a problem | ||
Public tax history
| Year | Property taxes | Tax assessment |
|---|---|---|
| 2025 | $18,643 +3.9% | $982,830 +3% |
| 2024 | $17,944 +0.2% | $954,210 +3% |
| 2023 | $17,900 +2% | $926,420 +3% |
Find assessor info on the county website
Neighborhood: 97221
Nearby schools
GreatSchools rating
- 9/10Bridlemile Elementary SchoolGrades: K-5Distance: 0.5 mi
- 6/10Gray Middle SchoolGrades: 6-8Distance: 1.8 mi
- 8/10Ida B. Wells-Barnett High SchoolGrades: 9-12Distance: 2.5 mi
Schools provided by the listing agent
- Elementary: Bridlemile
- Middle: Robert Gray
- High: Ida B Wells
Source: RMLS (OR). This data may not be complete. We recommend contacting the local school district to confirm school assignments for this home.
Get a cash offer in 3 minutes
Find out how much your home could sell for in as little as 3 minutes with a no-obligation cash offer.
Estimated market value$1,161,200
Get a cash offer in 3 minutes
Find out how much your home could sell for in as little as 3 minutes with a no-obligation cash offer.
Estimated market value
$1,161,200
