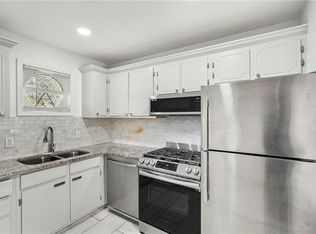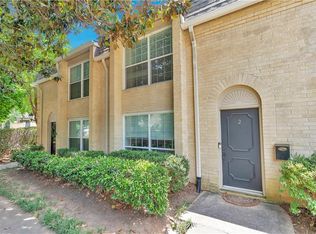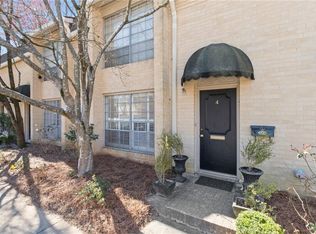Closed
$276,000
5400 Roswell Rd UNIT O1, Sandy Springs, GA 30342
2beds
1,324sqft
Condominium, Residential, Townhouse
Built in 1966
1,324.22 Square Feet Lot
$278,600 Zestimate®
$208/sqft
$2,020 Estimated rent
Home value
$278,600
$251,000 - $309,000
$2,020/mo
Zestimate® history
Loading...
Owner options
Explore your selling options
What's special
Welcome To 5400 Roswell Road, O1, Updated In 2022, This End Unit Townhome Offers Luxurious Living In The Heart Of Sandy Springs, GA. Revel In The Elegance Of White Marble Floors Throughout The Main Living Areas, Complemented By A Grand Two-Story Curved Staircase. A One-Of-A-Kind, 2 Bedrooms And 1.5 Bathrooms Offers A Lifestyle Of Luxury And Comfort In Every Room. The Kitchen Is Equipped With Stainless Steel Appliances, Quartz Countertops, And White Custom Cabinetry. Step Outside From The Kitchen To The Added Security Of A Private Gated Patio And Enjoy Your Morning Coffee Or Host A Barbecue With Loved Ones. Sliding Doors From The Patio Lead Into The Spacious Dining Room That Opens Into The Living Room Featuring A Beautiful High-End Custom Surround Fireplace With Built In Shelves. Upstairs, You Will Find The Master Suite Complete With A Built-In Closet System, And The Secondary Room With A Walk-In Closet And A Custom Built In Desk That Is Perfect For A Home Office. A Peaceful Community With A Pool And Clubhouse!! Close To I-285 And 400, Malls, Shopping, Restaurants, Parks, MARTA, And The Nationally Renowned Sandy Springs Performing Arts Center. Sandy Springs Is The Hottest Place To Live In Atlanta, Don't Miss Out On The Opportunity To Make This Exquisite Residence Your New Home! ****HOA Covers Water, Gas, Trash, Common Areas, Pest Control And Landscaping******
Zillow last checked: 8 hours ago
Listing updated: August 13, 2024 at 10:51pm
Listing Provided by:
NAIMAH WILLIAMS,
Keller Wms Re Atl Midtown 404-604-3100
Bought with:
PAT ARZET, 33065
Atlanta Communities
Source: FMLS GA,MLS#: 7416913
Facts & features
Interior
Bedrooms & bathrooms
- Bedrooms: 2
- Bathrooms: 2
- Full bathrooms: 1
- 1/2 bathrooms: 1
Primary bedroom
- Features: Other
- Level: Other
Bedroom
- Features: Other
Primary bathroom
- Features: Double Vanity, Shower Only
Dining room
- Features: Seats 12+, Separate Dining Room
Kitchen
- Features: Cabinets White, Solid Surface Counters, Stone Counters, Other
Heating
- Central
Cooling
- Central Air
Appliances
- Included: Dishwasher, Disposal, Gas Oven, Gas Range, Gas Water Heater, Microwave, Refrigerator, Self Cleaning Oven
- Laundry: In Kitchen, Main Level
Features
- Bookcases, Crown Molding, Double Vanity, Entrance Foyer 2 Story, Recessed Lighting
- Flooring: Carpet, Marble
- Windows: None
- Basement: None
- Number of fireplaces: 1
- Fireplace features: Family Room
- Common walls with other units/homes: End Unit,No One Above,No One Below
Interior area
- Total structure area: 1,324
- Total interior livable area: 1,324 sqft
Property
Parking
- Total spaces: 1
- Parking features: Parking Lot, Unassigned
Accessibility
- Accessibility features: None
Features
- Levels: Two
- Stories: 2
- Patio & porch: Enclosed
- Exterior features: Other, No Dock
- Pool features: None
- Spa features: None
- Fencing: Back Yard
- Has view: Yes
- View description: Other
- Waterfront features: None
- Body of water: None
Lot
- Size: 1,324 sqft
- Features: Back Yard
Details
- Additional structures: None
- Parcel number: 17 009200081177
- Other equipment: None
- Horse amenities: None
Construction
Type & style
- Home type: Townhouse
- Architectural style: Townhouse
- Property subtype: Condominium, Residential, Townhouse
- Attached to another structure: Yes
Materials
- Brick 4 Sides
- Foundation: Slab
- Roof: Composition
Condition
- Resale
- New construction: No
- Year built: 1966
Utilities & green energy
- Electric: 110 Volts
- Sewer: Public Sewer
- Water: Public
- Utilities for property: Cable Available, Electricity Available, Natural Gas Available, Underground Utilities, Water Available
Green energy
- Energy efficient items: None
- Energy generation: None
Community & neighborhood
Security
- Security features: Carbon Monoxide Detector(s), Security Gate, Security System Leased, Smoke Detector(s)
Community
- Community features: Clubhouse, Pool
Location
- Region: Sandy Springs
- Subdivision: Round Hill
HOA & financial
HOA
- Has HOA: Yes
- HOA fee: $544 monthly
- Services included: Gas, Maintenance Grounds, Maintenance Structure, Termite
Other
Other facts
- Listing terms: Cash,Conventional
- Ownership: Condominium
- Road surface type: Asphalt
Price history
| Date | Event | Price |
|---|---|---|
| 8/12/2024 | Sold | $276,000-3.1%$208/sqft |
Source: | ||
| 7/25/2024 | Pending sale | $284,900$215/sqft |
Source: | ||
| 7/9/2024 | Listed for sale | $284,900+18.7%$215/sqft |
Source: | ||
| 1/6/2022 | Sold | $240,000-2%$181/sqft |
Source: Public Record Report a problem | ||
| 11/27/2021 | Contingent | $245,000$185/sqft |
Source: | ||
Public tax history
| Year | Property taxes | Tax assessment |
|---|---|---|
| 2024 | $2,267 +26.9% | $85,520 -2.5% |
| 2023 | $1,786 -22.3% | $87,680 +2% |
| 2022 | $2,298 +127.2% | $86,000 -2% |
Find assessor info on the county website
Neighborhood: 30342
Nearby schools
GreatSchools rating
- 5/10Lake Forest Elementary SchoolGrades: PK-5Distance: 1 mi
- 7/10Ridgeview Charter SchoolGrades: 6-8Distance: 1.2 mi
- 8/10Riverwood International Charter SchoolGrades: 9-12Distance: 2.4 mi
Schools provided by the listing agent
- Elementary: Lake Forest
- Middle: Ridgeview Charter
- High: Riverwood International Charter
Source: FMLS GA. This data may not be complete. We recommend contacting the local school district to confirm school assignments for this home.
Get a cash offer in 3 minutes
Find out how much your home could sell for in as little as 3 minutes with a no-obligation cash offer.
Estimated market value
$278,600
Get a cash offer in 3 minutes
Find out how much your home could sell for in as little as 3 minutes with a no-obligation cash offer.
Estimated market value
$278,600



