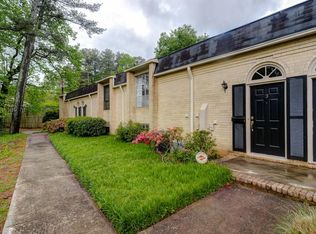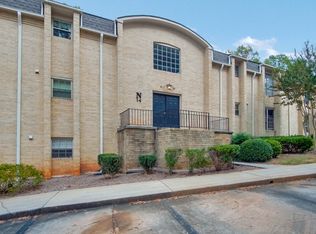$1,500 lender credit toward closing costs with use of approved lender. Inquire for details Located inside the perimeter you will find this wonderful condo with easy access & walkable to shopping, restaurants. Close to I-285 & only 10 minutes to Buckhead. Both bathrooms have been completely remodeled & feature trendy floor tile, gray subway tile tub surrounds, new vanities one with marble top & one with quartz. All new black door hinges & door knobs. All new light fixtures with 6 new recessed lights added to the living room. Hardwood floors in living room & dining room. Cozy fireplace graces the living room/dining room Two new sliders lead from the great room to a private screened-in porch that leads right out to the community greenspace overlooking beautiful, peaceful wooded area. You can walk right out and walk your dog. Screened porch offers a great place for morning coffee or a glass of wine after a long day. Crown molding in living room/dining room/great room and kitchen. Kitchen has stainless steel appliances. butcher block breakfast bar, granite tile counters and white wood cabinets. Gas cooking. Charming laundry room with storage. Master bedroom has new slider that leads to screened porch, two closets with closet organizers and attached, renovated bath. Guest bedroom is a great size and has a large closet. Bedrooms have gray laminate flooring. Community pool is steps away from this unit's main entrance. Plenty of onsite parking. Well managed association. HVAC is 4 years old. Roof was just replaced. 2020-12-12
This property is off market, which means it's not currently listed for sale or rent on Zillow. This may be different from what's available on other websites or public sources.

