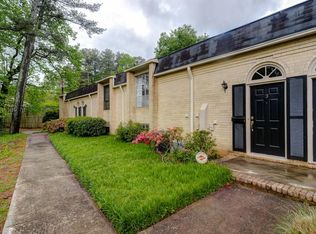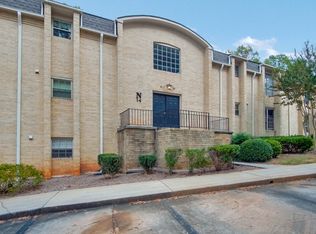Cozy up in this adorable condo in the heart of Sandy Springs! This home has been updated with Fresh Paint, and New floors. Open concept floor plan offers great flow. Amazing view to the community pool right at your front door. Get ready to cook in your dream kitchen with sparkling white cabinets, stainless appliances, and a full pantry. Be sure to check out the beautiful solid surface counters giving modern farmhouse feel. Two large sized bedrooms are nestled in the back with one full bathroom in the hall. Enjoy the blooming Spring flowers on the private balcony. Unbeatable location close to 285 & 400, exclusive shopping, top notch restaurants, and more.
This property is off market, which means it's not currently listed for sale or rent on Zillow. This may be different from what's available on other websites or public sources.

