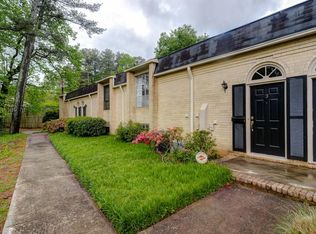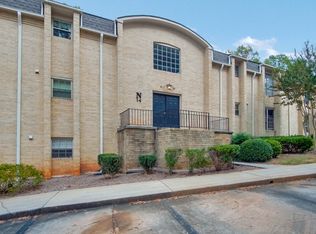LOCATION, LOCATION, LOCATION! inside the Perimeter of I-285 & 400! FHA approved dog-friendly community. A cozy fantastic 2 bedrooms, 1- and 1/2-bathrooms townhouse style. HOA fee is 376.00 per month includes gas/ water/ trash/ pool/ landscaping/ common area maintenance and so much more. The roof was replaced in 2020. Enjoy easy access to Roswell Rd. that is walkable to shopping & restaurants with a short 10-minute drive to Buckhead, being so close to malls (Perimeter mall) and approximately 25 mins to the airport, walking distance to Marta bus line outside the front door. Entertaining in your large living area with a view to the kitchen (open concept). It features a large kitchen with tons of counter space that has the capability to design to your desire and style. Hardwood on the main floor, large pantry with small storage under the stairs an additional 5' * 8' storage unit on site. Gas log burning fireplace and dining area. Large washer/dryer room. Unwinding with a glass of wine after a long day or entertaining friends grilling and barbequing in your secure large oversized private gated courtyard which has an exterior gas line for easy connecting to any and all grills. Relax and swim on those hot summer days in the Community pool. NOTE: Once we are under Contract the Seller will have two (2) brand new HVACS and air handlers installed.
This property is off market, which means it's not currently listed for sale or rent on Zillow. This may be different from what's available on other websites or public sources.

